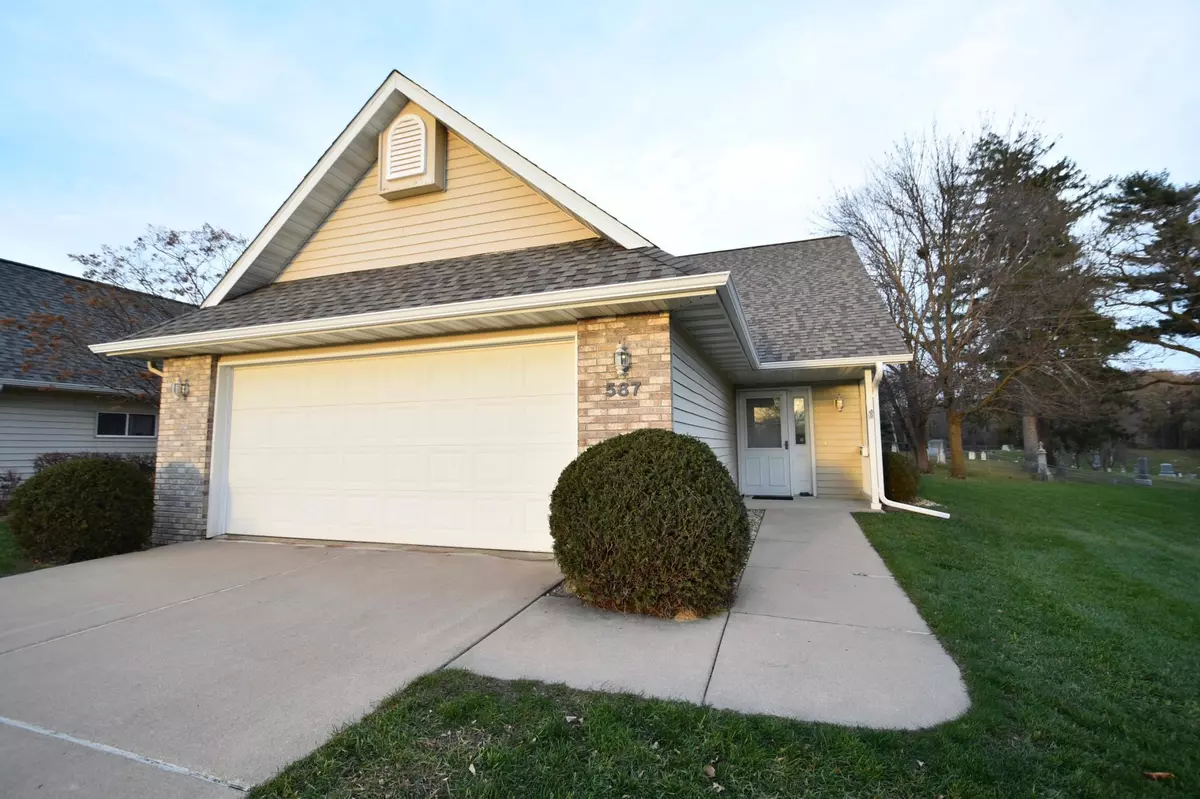$305,000
$314,900
3.1%For more information regarding the value of a property, please contact us for a free consultation.
587 Black Cherry CT Red Wing, MN 55066
2 Beds
2 Baths
1,718 SqFt
Key Details
Sold Price $305,000
Property Type Townhouse
Sub Type Townhouse Side x Side
Listing Status Sold
Purchase Type For Sale
Square Footage 1,718 sqft
Price per Sqft $177
Subdivision Hi Park Hills Twnhs #4
MLS Listing ID 6459479
Sold Date 05/15/24
Bedrooms 2
Full Baths 1
Three Quarter Bath 1
HOA Fees $294/mo
Year Built 1996
Annual Tax Amount $3,698
Tax Year 2023
Contingent None
Lot Size 3,920 Sqft
Acres 0.09
Lot Dimensions irregular
Property Description
Here is an incredible opportunity to own a Beautifully well maintained one owner home in the highly sought after High Park/Cherry Street additions. This single-level end unit townhome is ready for immediate occupancy. Embrace in the advantages of one-level living, boasting of two generously sized bedrooms with walk-in closets, which includes a Primary suite with an En-suite 3/4 bathroom. Additional full bathroom with a jetted tub/shower, hardwood flooring, gas fireplace, vaulted ceilings, insulated and heated garage, sprinkled lawn, an open-concept floor plan with dining and living room, tiled kitchen, along with an amazing sunroom that looks to a private back and side yard for the pleasure of viewing plentiful wildlife. Further enhance your living experience, knowing that the yard work and maintenance is taken care of, allowing you more time to spend outside relaxing or entertaining on a private patio for your enjoyment. Call today for your private showing!!
Location
State MN
County Goodhue
Zoning Residential-Single Family
Rooms
Basement None
Dining Room Eat In Kitchen, Informal Dining Room, Kitchen/Dining Room
Interior
Heating Forced Air, Fireplace(s)
Cooling Central Air
Fireplaces Number 1
Fireplaces Type Brick, Gas, Living Room
Fireplace Yes
Appliance Dishwasher, Disposal, Dryer, Gas Water Heater, Microwave, Refrigerator, Washer, Water Softener Owned
Exterior
Parking Features Attached Garage, Concrete, Garage Door Opener, Heated Garage, Insulated Garage
Garage Spaces 2.0
Fence Chain Link, Partial
Pool None
Roof Type Architecural Shingle,Asphalt,Pitched
Building
Lot Description Irregular Lot, Tree Coverage - Light
Story One
Foundation 1718
Sewer City Sewer/Connected
Water City Water/Connected
Level or Stories One
Structure Type Brick/Stone,Vinyl Siding
New Construction false
Schools
School District Red Wing
Others
HOA Fee Include Lawn Care,Maintenance Grounds,Snow Removal
Restrictions Mandatory Owners Assoc,Pets - Cats Allowed,Pets - Dogs Allowed
Read Less
Want to know what your home might be worth? Contact us for a FREE valuation!

Our team is ready to help you sell your home for the highest possible price ASAP





