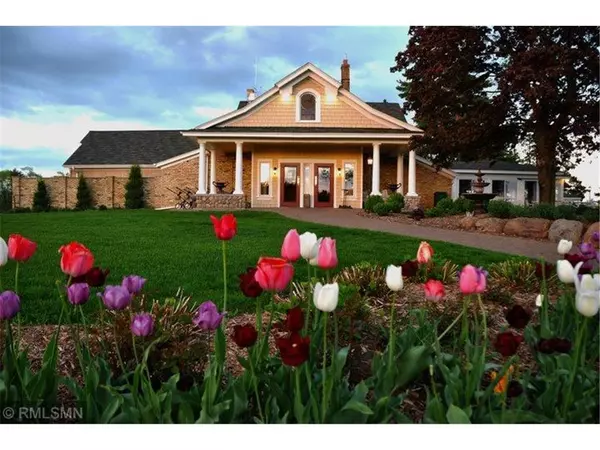$590,000
$595,000
0.8%For more information regarding the value of a property, please contact us for a free consultation.
8732 Wedgemere DR Victoria, MN 55386
3 Beds
3 Baths
3,400 SqFt
Key Details
Sold Price $590,000
Property Type Townhouse
Sub Type Townhouse Side x Side
Listing Status Sold
Purchase Type For Sale
Square Footage 3,400 sqft
Price per Sqft $173
Subdivision Deer Run Ninth Add
MLS Listing ID 6506594
Sold Date 05/15/24
Bedrooms 3
Full Baths 2
Half Baths 1
HOA Fees $350/mo
Year Built 1995
Annual Tax Amount $6,268
Tax Year 2023
Contingent None
Lot Size 7,405 Sqft
Acres 0.17
Property Description
More than A HOME...A LIFESTYLE! If you're willing to wait....this is the one you've been waiting for. Wonderful Walk Out Townhome on Deer Run Golf Course! Panoramic views of 16th Fairway! Main Level Living boasts excellent floor plan. RARELY AVAILABLE "COTTAGES" Townhome Assn. Front Porch
Welcomes your guests to this charming quality built home. Features: Kitchen built ins, granite island, newer appliances, Vaulted LR, DR, with walls of windows! Generous Master bedroom and walk in closets. Main Level Laundry and Executive Office, Central Vac. 2 Fireplaces, Screened in Porch to enjoy summer breezes! Catch the sunshine on your huge open deck! Lower Level walk out
continues the quality with Gorgeous office w/ built in bookcases and massive storage areas. Your guests/family will enjoy the LL bedroom & private bathroom. Lovely family room w/views of course too! Well maintained! Just move in & Enjoy the Resort-like Lifestyle!
Location
State MN
County Carver
Zoning Residential-Multi-Family
Rooms
Basement Block, Drain Tiled, Drainage System, Finished, Full, Storage Space, Sump Pump, Walkout
Dining Room Eat In Kitchen, Informal Dining Room, Living/Dining Room
Interior
Heating Forced Air
Cooling Central Air
Fireplaces Number 1
Fireplaces Type Gas, Living Room
Fireplace Yes
Appliance Central Vacuum, Cooktop, Disposal, Double Oven, Dryer, Exhaust Fan, Gas Water Heater, Microwave, Refrigerator, Wall Oven, Washer, Water Softener Owned
Exterior
Parking Features Attached Garage, Asphalt, Floor Drain, Garage Door Opener
Garage Spaces 2.0
Roof Type Age 8 Years or Less
Building
Lot Description On Golf Course, Tree Coverage - Light, Tree Coverage - Medium
Story One
Foundation 1800
Sewer City Sewer/Connected
Water City Water/Connected
Level or Stories One
Structure Type Brick/Stone,Stucco
New Construction false
Schools
School District Eastern Carver County Schools
Others
HOA Fee Include Maintenance Structure,Hazard Insurance,Lawn Care,Maintenance Grounds,Snow Removal
Restrictions Architecture Committee,Mandatory Owners Assoc,Rentals not Permitted
Read Less
Want to know what your home might be worth? Contact us for a FREE valuation!

Our team is ready to help you sell your home for the highest possible price ASAP





