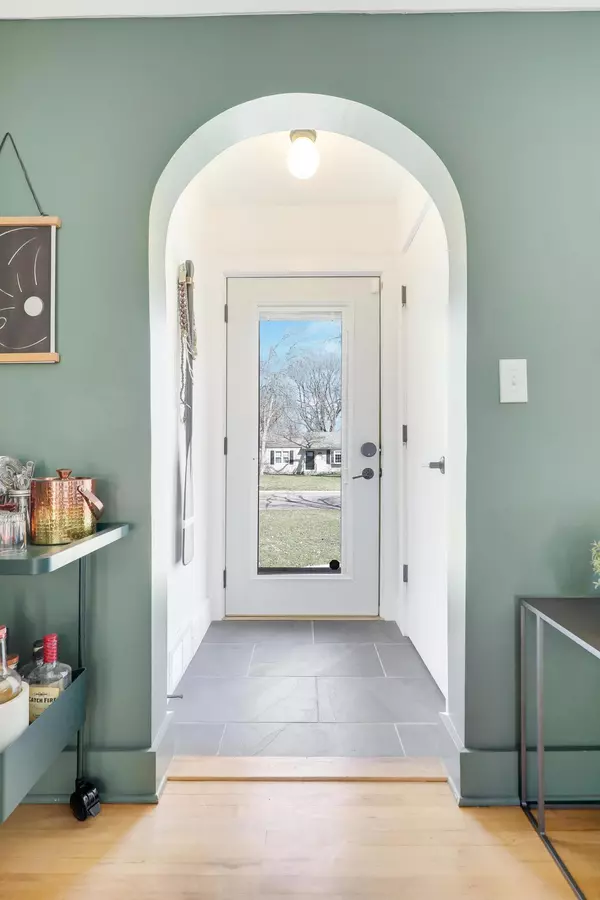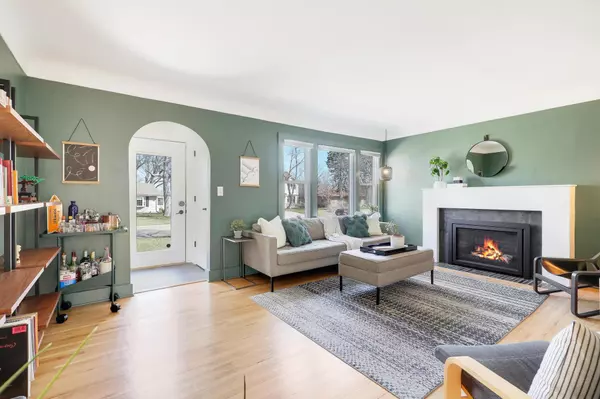$527,000
$499,900
5.4%For more information regarding the value of a property, please contact us for a free consultation.
2183 Midlothian RD Roseville, MN 55113
3 Beds
2 Baths
2,309 SqFt
Key Details
Sold Price $527,000
Property Type Single Family Home
Sub Type Single Family Residence
Listing Status Sold
Purchase Type For Sale
Square Footage 2,309 sqft
Price per Sqft $228
Subdivision Westmoor Add
MLS Listing ID 6511618
Sold Date 05/15/24
Bedrooms 3
Full Baths 1
Three Quarter Bath 1
Year Built 1951
Annual Tax Amount $5,874
Tax Year 2024
Contingent None
Lot Size 10,890 Sqft
Acres 0.25
Lot Dimensions 83x130
Property Description
Welcome home to 2183 Midlothian Road! The open LR/DR/Kitchen layout w/ the connected breezeway is an entertainer's dream. Whether you're hosting dinner parties or just cozying up to the fire w/ your morning coffee- the flow of space is simply perfect for all seasons. Guestroom, addt'l brm, office, & full bath are privately set aside on the main while the upstairs is a true owners suite w/ en-suite 3/4 bath, sitting rm, & office space. LL is a flex space- media room, playroom, music studio, home gym, etc. Finish it to be a conforming 4th brm for future equity. LL laundry can be refinished w/ a 3rd bath. Bring your friends/family out on the front porch or the expansive deck in your fully fenced-in yard for those Summer BBQs. The 2-car attached garage is set up for EV charging & recently got updated w/new door & driveway. Located minutes from restaurants, coffee shops, trails, parks, & shops. See supplements for so much more, don't miss your chance to see this dream home today!
Location
State MN
County Ramsey
Zoning Residential-Single Family
Rooms
Basement Block, Daylight/Lookout Windows, Finished, Full, Concrete
Dining Room Eat In Kitchen, Informal Dining Room, Kitchen/Dining Room
Interior
Heating Forced Air, Heat Pump, Humidifier
Cooling Central Air
Fireplaces Number 1
Fireplaces Type Gas, Insert, Living Room
Fireplace Yes
Appliance Dishwasher, Disposal, Dryer, ENERGY STAR Qualified Appliances, Exhaust Fan, Freezer, Humidifier, Gas Water Heater, Microwave, Range, Refrigerator, Stainless Steel Appliances, Washer
Exterior
Parking Features Attached Garage, Concrete, Garage Door Opener, Insulated Garage
Garage Spaces 2.0
Fence Full, Privacy, Wood
Pool None
Roof Type Age 8 Years or Less,Asphalt,Pitched
Building
Lot Description Tree Coverage - Medium
Story One and One Half
Foundation 1564
Sewer City Sewer/Connected
Water City Water/Connected
Level or Stories One and One Half
Structure Type Stucco,Wood Siding
New Construction false
Schools
School District Roseville
Read Less
Want to know what your home might be worth? Contact us for a FREE valuation!

Our team is ready to help you sell your home for the highest possible price ASAP





