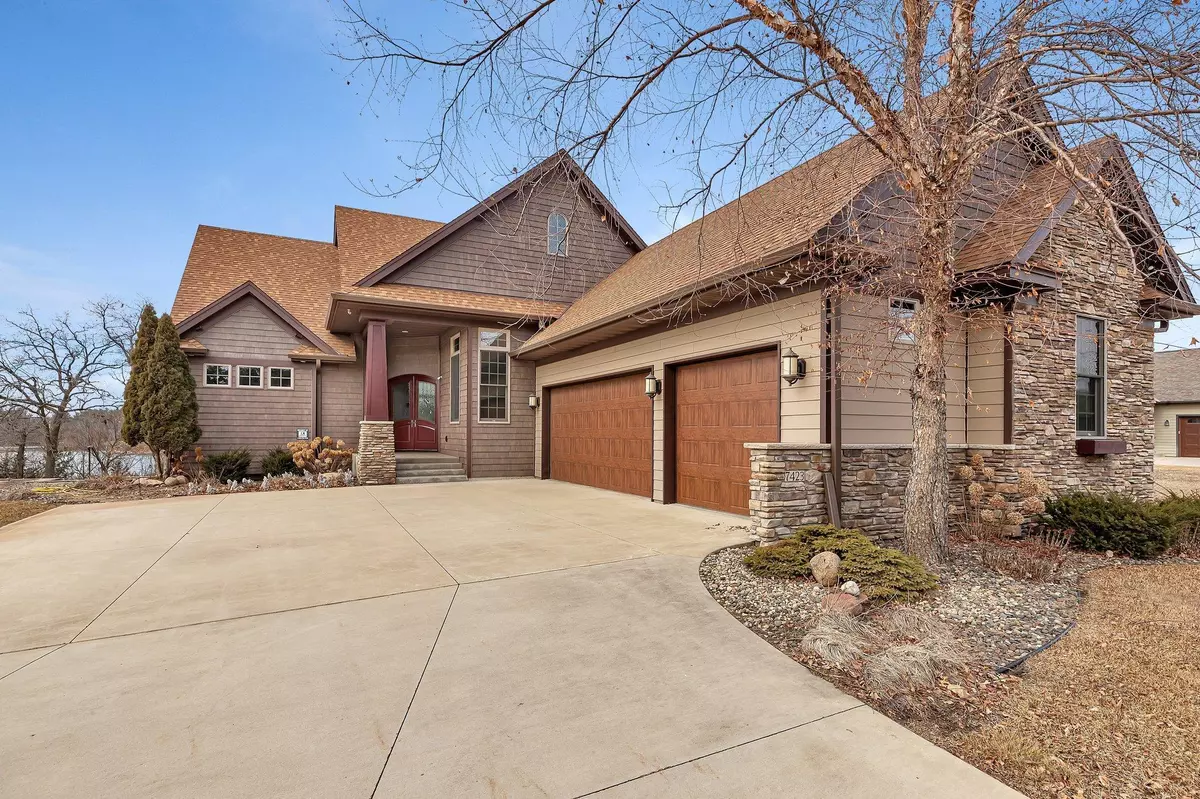$715,000
$724,900
1.4%For more information regarding the value of a property, please contact us for a free consultation.
7423 River Bend CT Watab Twp, MN 56379
3 Beds
3 Baths
3,964 SqFt
Key Details
Sold Price $715,000
Property Type Single Family Home
Sub Type Single Family Residence
Listing Status Sold
Purchase Type For Sale
Square Footage 3,964 sqft
Price per Sqft $180
Subdivision The Cove
MLS Listing ID 6500338
Sold Date 05/08/24
Bedrooms 3
Full Baths 2
Half Baths 1
HOA Fees $180/mo
Year Built 2009
Annual Tax Amount $7,258
Tax Year 2023
Contingent None
Lot Size 10,454 Sqft
Acres 0.24
Lot Dimensions 64x165x67x151
Property Description
Executive 3 bed 3 bath one story located on the Mississippi River. Loaded with amenities! Kitchen features SS appliances, granite tops, large island and upgraded range top. Open living room and dining areas lead to the porch with perfect river views. Large master with deck, huge walk in closet and double vanity. Large den with lots of natural light and built in shelving. Enjoy the walk out lower level with enormous living and entertaining space that includes a wet bar. Covered porch with hot tub and patio area. Miles of Mississippi River to explore with sand bars. HOA takes care of lawn, snow and dock. This is a must see!
Location
State MN
County Benton
Zoning Residential-Single Family
Body of Water Mississippi River
Rooms
Basement Egress Window(s), Finished, Walkout
Dining Room Informal Dining Room
Interior
Heating Forced Air, Radiant Floor
Cooling Central Air
Fireplaces Number 2
Fireplaces Type Two Sided, Family Room, Gas
Fireplace No
Appliance Dishwasher, Double Oven, Microwave, Range, Refrigerator, Washer, Water Softener Owned
Exterior
Parking Features Attached Garage, Heated Garage, Insulated Garage
Garage Spaces 3.0
Waterfront Description River Front
View River, West
Roof Type Asphalt
Road Frontage No
Building
Story One
Foundation 2048
Sewer City Sewer/Connected
Water City Water/Connected
Level or Stories One
Structure Type Brick/Stone,Fiber Cement,Shake Siding
New Construction false
Schools
School District Sauk Rapids-Rice
Others
HOA Fee Include Dock,Lawn Care,Snow Removal
Read Less
Want to know what your home might be worth? Contact us for a FREE valuation!

Our team is ready to help you sell your home for the highest possible price ASAP





