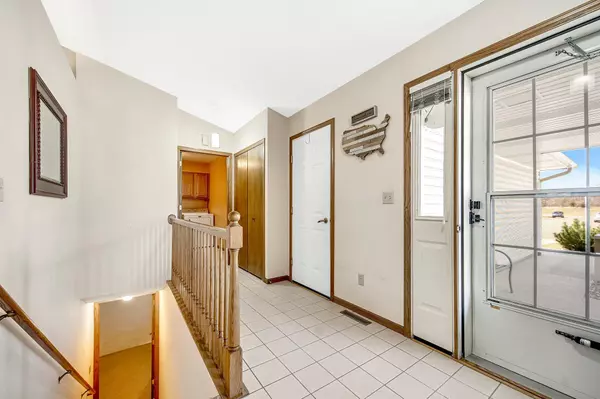$375,000
$350,000
7.1%For more information regarding the value of a property, please contact us for a free consultation.
1076 Regency CT Hastings, MN 55033
3 Beds
3 Baths
2,491 SqFt
Key Details
Sold Price $375,000
Property Type Townhouse
Sub Type Townhouse Side x Side
Listing Status Sold
Purchase Type For Sale
Square Footage 2,491 sqft
Price per Sqft $150
Subdivision Riverwood Hill Twnhms 3
MLS Listing ID 6505609
Sold Date 05/08/24
Bedrooms 3
Full Baths 2
Three Quarter Bath 1
HOA Fees $250/mo
Year Built 1993
Annual Tax Amount $3,424
Tax Year 2023
Contingent None
Lot Size 7,840 Sqft
Acres 0.18
Lot Dimensions Irregular
Property Description
Welcome to an amazing one-level living (plus a basement) at the end of a lovely cul de sac with peace and quiet, views of nature/open green space & birdwatching from your new maintenance-free deck (2021) & light-filled sunroom. Find comfort in new roof (2023), furnace, A/C & water softener (2021), washer/dryer (2018) + Stainless Steel refrigerator, gas stove, dishwasher, microwave + tile backsplash and Quartz countertop (2016). Sellers also upgraded flooring (2015) & Primary Bath shower (2014). Sellers loved wonderful neighbors, great HOA with good reserves & that the home is so well designed! They loved the sunny sunroom, vaulted ceilings, spacious backyard, with small garden plot, & that they could walk to Riverwood Park & restaurants. Finish the rest of the lower level for additional equity or use it as a casual space for kids, messy projects or keep yourself organized with extra storage. Enjoy!
Location
State MN
County Dakota
Zoning Residential-Single Family
Rooms
Basement Block, Daylight/Lookout Windows, Drain Tiled, Egress Window(s), Full, Partially Finished, Storage/Locker, Storage Space, Unfinished
Dining Room Breakfast Area, Eat In Kitchen, Informal Dining Room, Kitchen/Dining Room, Living/Dining Room
Interior
Heating Forced Air, Fireplace(s)
Cooling Central Air
Fireplaces Number 1
Fireplaces Type Brick, Gas, Living Room
Fireplace Yes
Appliance Central Vacuum, Dishwasher, Disposal, Dryer, ENERGY STAR Qualified Appliances, Exhaust Fan, Humidifier, Gas Water Heater, Microwave, Range, Refrigerator, Stainless Steel Appliances, Washer, Water Softener Owned
Exterior
Parking Features Attached Garage, Concrete, Garage Door Opener
Garage Spaces 2.0
Fence None
Pool None
Roof Type Age 8 Years or Less,Architecural Shingle,Asphalt,Pitched
Building
Lot Description Tree Coverage - Medium, Zero Lot Line
Story One
Foundation 1360
Sewer City Sewer/Connected
Water City Water/Connected
Level or Stories One
Structure Type Vinyl Siding
New Construction false
Schools
School District Hastings
Others
HOA Fee Include Maintenance Structure,Lawn Care,Maintenance Grounds,Snow Removal,Water
Restrictions Mandatory Owners Assoc,Rentals not Permitted,Pets - Cats Allowed,Pets - Dogs Allowed,Pets - Weight/Height Limit
Read Less
Want to know what your home might be worth? Contact us for a FREE valuation!

Our team is ready to help you sell your home for the highest possible price ASAP





