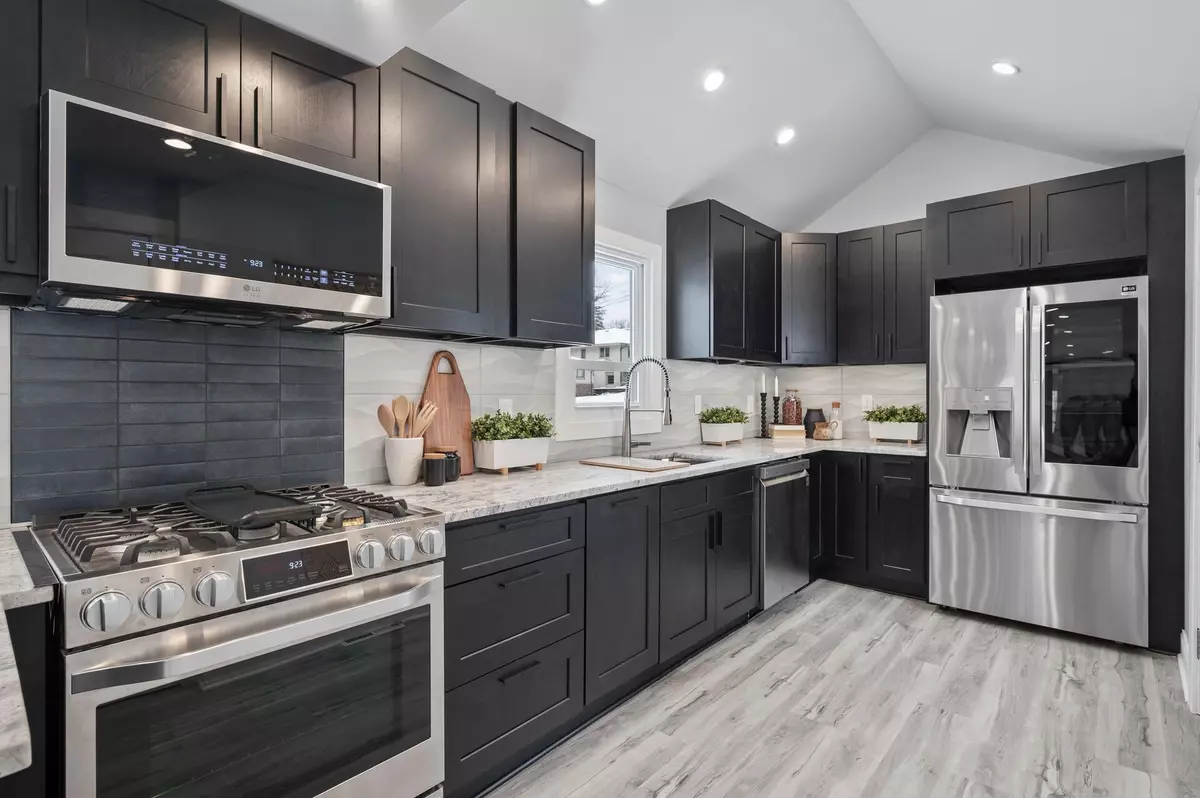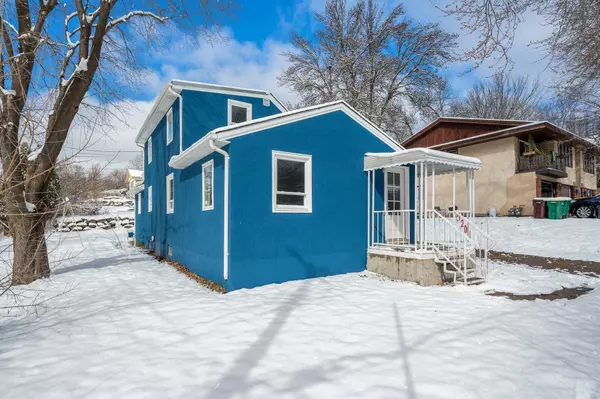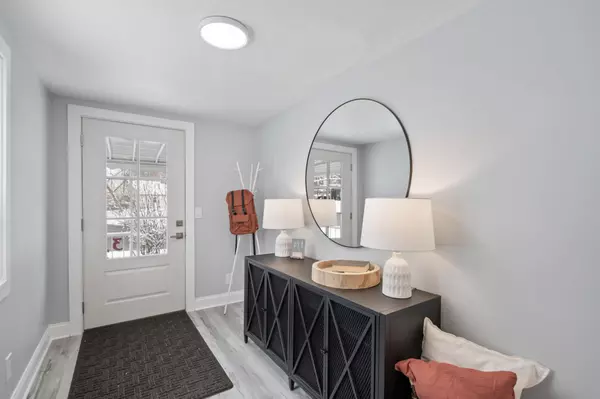$287,500
$285,000
0.9%For more information regarding the value of a property, please contact us for a free consultation.
3201 Halifax AVE N Robbinsdale, MN 55422
3 Beds
1 Bath
1,254 SqFt
Key Details
Sold Price $287,500
Property Type Single Family Home
Sub Type Single Family Residence
Listing Status Sold
Purchase Type For Sale
Square Footage 1,254 sqft
Price per Sqft $229
Subdivision Opportunity Terrace Robbinsdal
MLS Listing ID 6507856
Sold Date 05/07/24
Bedrooms 3
Full Baths 1
Year Built 1924
Annual Tax Amount $2,487
Tax Year 2024
Contingent None
Lot Size 7,405 Sqft
Acres 0.17
Lot Dimensions 108x70
Property Description
Welcome to this beautifully remodeled 3 bed, 1 bath home offering the perfect blend of modern amenities and charm! Features include: All new electrical, wiring, and insulation throughout. High efficiency HVAC, new AC, new Hybrid water heater, drain tile and Sump Pump. Bright living areas perfect for entertaining, coupled with a brand new kitchen with stainless steel appliances from the LG Studio Line, new countertops, and ample cabinet space. Updated bathroom with sleek fixtures and stylish tile work. Three cozy bedrooms. Fresh paint, new flooring, and modern lighting throughout. Large corner lot, ideal for outdoor activities and relaxation. A massive 2 car garage. And top it off with the convenient location close to Theodore Wirth, Sochacki, & Basset Creek parks, Historic Downtown Robbinsdale, shopping, and dining.
CD financing considered with 20% down, 5% interest, and 10 year balloon at $300,000 purchase price.
Don't miss out on the opportunity to make this home yours!
Location
State MN
County Hennepin
Zoning Residential-Single Family
Rooms
Basement Full, Unfinished
Dining Room Eat In Kitchen, Informal Dining Room
Interior
Heating Forced Air
Cooling Central Air
Fireplace No
Appliance Dishwasher, Dryer, Microwave, Range, Refrigerator, Stainless Steel Appliances, Washer
Exterior
Parking Features Detached
Garage Spaces 2.0
Roof Type Asphalt
Building
Story One and One Half
Foundation 778
Sewer City Sewer/Connected
Water City Water/Connected
Level or Stories One and One Half
Structure Type Stucco
New Construction false
Schools
School District Robbinsdale
Read Less
Want to know what your home might be worth? Contact us for a FREE valuation!

Our team is ready to help you sell your home for the highest possible price ASAP





