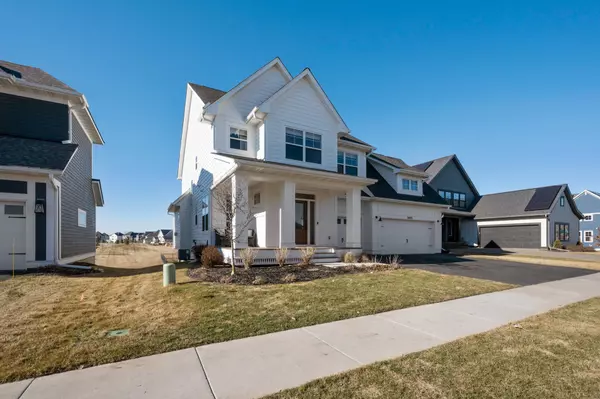$760,000
$772,000
1.6%For more information regarding the value of a property, please contact us for a free consultation.
16425 Draft Horse BLVD Lakeville, MN 55044
5 Beds
3 Baths
3,192 SqFt
Key Details
Sold Price $760,000
Property Type Single Family Home
Sub Type Single Family Residence
Listing Status Sold
Purchase Type For Sale
Square Footage 3,192 sqft
Price per Sqft $238
Subdivision Spirit Of Brandtjen Farm 20Th Add
MLS Listing ID 6507875
Sold Date 05/06/24
Bedrooms 5
Full Baths 2
Half Baths 1
HOA Fees $103/mo
Year Built 2019
Annual Tax Amount $6,550
Tax Year 2023
Contingent None
Lot Size 8,712 Sqft
Acres 0.2
Lot Dimensions 66x131x57x131
Property Description
This stunning LIKE NEW home in highly desired Spirit of Brandtjen Farms is amazing! LOADED w upgrades & gorgeous finishes- the layout is open, flowing & bright. The center of the home is the Gourmet kitchen featuring designer center island w upgraded Calacutta countertops, abundance of to ceiling cabinetry, SS Cafe appls, double wall oven/ conv microwave, custom chef hood, butler & walk-in pantry!
Wood flooring thru main fl, mudrm, custom built-ins in living rm, custom remote Roman shades, gas fplc & gorgeous woodbeams in livgrm is just the beginning.
Upper lvl boasts luxury primary suite w walk-in closet, private bath w soaking tub, double vanity & walk in shwr. You will find 3 addtl BRs on this level. Enjoy the large loft area & convenient upper level laundry. LL features 5th BR, storage & walkout to fabulous backyard w beautiful sunset views & concrete patio!
3 Zone HVAC, oversized 3 car gar & front porch are just a few bonuses. Award winning 196 schools
Location
State MN
County Dakota
Zoning Residential-Single Family
Rooms
Basement Drain Tiled, Concrete, Partially Finished, Sump Pump, Walkout
Dining Room Informal Dining Room, Kitchen/Dining Room
Interior
Heating Forced Air
Cooling Central Air
Fireplaces Number 1
Fireplaces Type Family Room, Gas, Stone
Fireplace No
Appliance Cooktop, Dishwasher, Disposal, Double Oven, Dryer, Exhaust Fan, Gas Water Heater, Microwave, Refrigerator, Stainless Steel Appliances, Wall Oven, Washer
Exterior
Parking Features Attached Garage, Asphalt, Garage Door Opener, Heated Garage, Insulated Garage
Garage Spaces 3.0
Pool Below Ground, Indoor, Shared
Roof Type Age 8 Years or Less,Asphalt,Pitched
Building
Story Two
Foundation 1161
Sewer City Sewer/Connected
Water City Water/Connected
Level or Stories Two
Structure Type Brick/Stone,Engineered Wood,Fiber Board,Shake Siding
New Construction false
Schools
School District Rosemount-Apple Valley-Eagan
Others
HOA Fee Include Professional Mgmt,Shared Amenities
Read Less
Want to know what your home might be worth? Contact us for a FREE valuation!

Our team is ready to help you sell your home for the highest possible price ASAP





