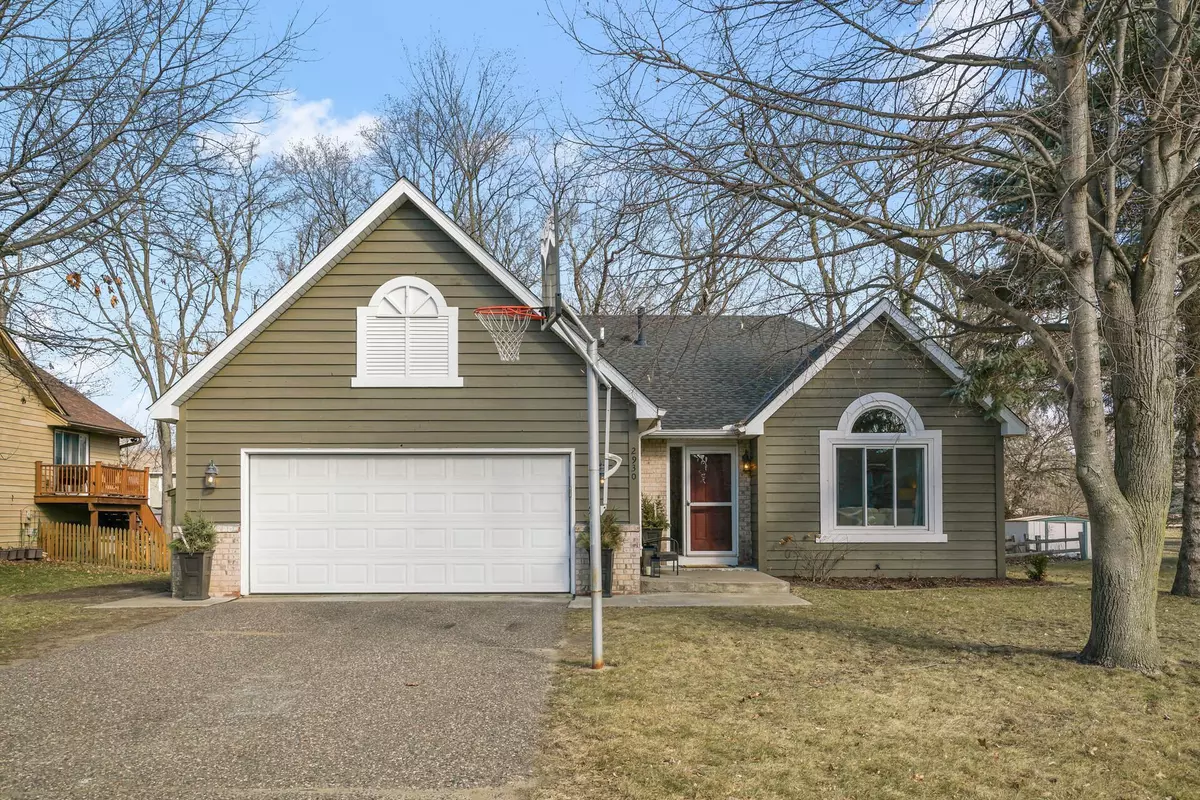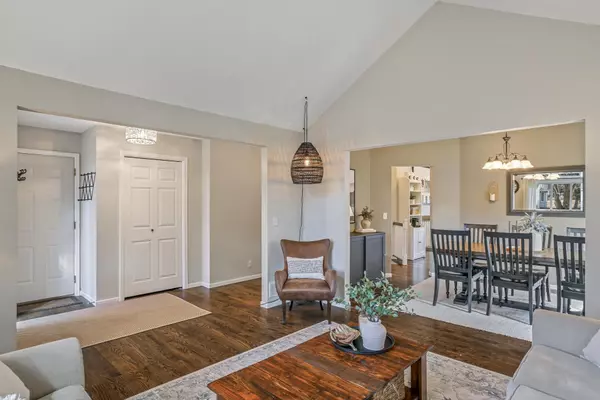$455,000
$439,900
3.4%For more information regarding the value of a property, please contact us for a free consultation.
2930 Ontario RD Little Canada, MN 55117
4 Beds
3 Baths
2,010 SqFt
Key Details
Sold Price $455,000
Property Type Single Family Home
Sub Type Single Family Residence
Listing Status Sold
Purchase Type For Sale
Square Footage 2,010 sqft
Price per Sqft $226
MLS Listing ID 6503842
Sold Date 05/06/24
Bedrooms 4
Full Baths 1
Three Quarter Bath 2
Year Built 1987
Annual Tax Amount $5,056
Tax Year 2023
Contingent None
Lot Size 10,018 Sqft
Acres 0.23
Lot Dimensions 80x127
Property Description
Welcome home to this 4 bed/3 bath gem in a desirable Little Canada neighborhood. The property offers many tasteful updates throughout! Enter into a bright living room w/ vaulted ceilings that connect to the formal dining room, perfect for family meals and entertaining. Continue to find the completely remodeled kitchen w/ stainless steel appliances, a center island, new cabinets, & granite countertops. Walk out the kitchen onto the back deck and enjoy the fenced in yard. This home features hardwood floors throughout the main level & new carpet in bedrooms & lower level. The lower level has a family room with a fireplace, laundry/utility room, storage crawl space, a 3/4 bath & the fourth bedroom, currently being used as an office. The upper level has 3 bedrooms, another full bath w/tiled shower, & the primary bedroom is updated with tiled walk-in shower & new tile flooring. New roof '23. Easy access to both downtowns, neighborhood parks & trails and near Lake Gervais. Don't Miss out!
Location
State MN
County Ramsey
Zoning Residential-Single Family
Rooms
Basement Daylight/Lookout Windows, Drain Tiled, Egress Window(s), Finished, Partial, Sump Pump
Dining Room Breakfast Area, Eat In Kitchen, Informal Dining Room, Living/Dining Room, Separate/Formal Dining Room
Interior
Heating Forced Air
Cooling Central Air
Fireplaces Number 1
Fireplaces Type Brick, Family Room, Wood Burning
Fireplace Yes
Appliance Dishwasher, Dryer, Microwave, Range, Refrigerator, Washer
Exterior
Parking Features Attached Garage, Asphalt
Garage Spaces 2.0
Fence Chain Link, Full
Roof Type Asphalt
Building
Lot Description Tree Coverage - Medium
Story Three Level Split
Foundation 1334
Sewer City Sewer/Connected
Water City Water/Connected
Level or Stories Three Level Split
Structure Type Wood Siding
New Construction false
Schools
School District Roseville
Read Less
Want to know what your home might be worth? Contact us for a FREE valuation!

Our team is ready to help you sell your home for the highest possible price ASAP





