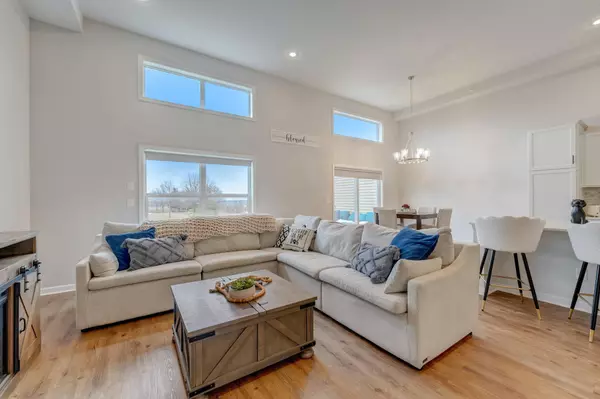$363,000
$359,900
0.9%For more information regarding the value of a property, please contact us for a free consultation.
323 Stonewood PL Burnsville, MN 55306
3 Beds
3 Baths
1,777 SqFt
Key Details
Sold Price $363,000
Property Type Townhouse
Sub Type Townhouse Side x Side
Listing Status Sold
Purchase Type For Sale
Square Footage 1,777 sqft
Price per Sqft $204
Subdivision The Summit At Buck Hill Third Add
MLS Listing ID 6511551
Sold Date 04/30/24
Bedrooms 3
Full Baths 2
Three Quarter Bath 1
HOA Fees $302/mo
Year Built 2019
Annual Tax Amount $3,732
Tax Year 2023
Contingent None
Lot Size 1,742 Sqft
Acres 0.04
Lot Dimensions 72 x 26
Property Description
Beautiful townhome in Burnsville conveniently located near shopping, restaurants and Buck Hill! Located in the 194 school district! When you walk in, you are greeted by a spacious foyer with closet for storage. The open concept main living area, w/ gorgeous vinyl plank flooring, airy vaulted ceilings and bright windows makes entertaining a breeze. The kitchen is well appointed with stainless steel appliances, gas range, attractive backsplash and lots of storage. The dining area features stylish lighting with access to the deck. The bright primary bedroom has a nice sized walk in closet with a full private bathroom w/ separate tub and shower. The laundry room is conveniently located on the upper level with the primary bedroom and second bedroom. The lower level of the home features a family room and a third bedroom and another 3/4 bathroom.
Location
State MN
County Dakota
Zoning Residential-Single Family
Rooms
Basement Daylight/Lookout Windows, Finished
Dining Room Informal Dining Room
Interior
Heating Forced Air
Cooling Central Air
Fireplace No
Appliance Dishwasher, Disposal, Dryer, Microwave, Range, Refrigerator, Stainless Steel Appliances
Exterior
Parking Features Attached Garage, Guest Parking
Garage Spaces 2.0
Building
Story Three Level Split
Foundation 1360
Sewer City Sewer/Connected
Water City Water/Connected
Level or Stories Three Level Split
Structure Type Brick/Stone,Vinyl Siding
New Construction false
Schools
School District Lakeville
Others
HOA Fee Include Lawn Care,Trash,Snow Removal
Restrictions Pets - Cats Allowed,Pets - Dogs Allowed,Pets - Number Limit
Read Less
Want to know what your home might be worth? Contact us for a FREE valuation!

Our team is ready to help you sell your home for the highest possible price ASAP





