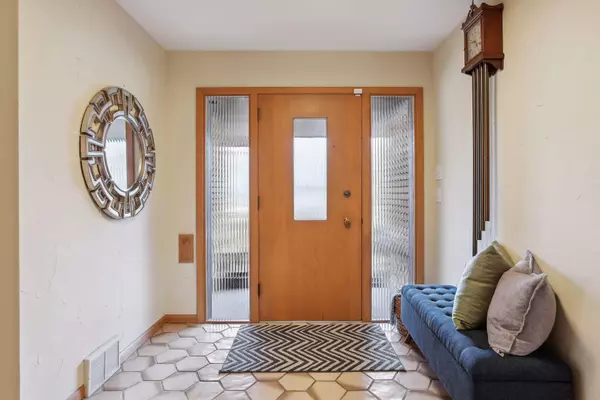$934,000
$939,000
0.5%For more information regarding the value of a property, please contact us for a free consultation.
308 Natchez AVE S Golden Valley, MN 55416
4 Beds
4 Baths
4,279 SqFt
Key Details
Sold Price $934,000
Property Type Single Family Home
Sub Type Single Family Residence
Listing Status Sold
Purchase Type For Sale
Square Footage 4,279 sqft
Price per Sqft $218
MLS Listing ID 6480951
Sold Date 04/29/24
Bedrooms 4
Full Baths 2
Three Quarter Bath 2
Year Built 1956
Annual Tax Amount $11,946
Tax Year 2023
Contingent None
Lot Size 0.450 Acres
Acres 0.45
Lot Dimensions 85x229
Property Description
Handsome Tyrol Hills brick rambler filled with mid-century style! Entertainers' dream interior has expansive public rooms, hardwood floors, 3 fireplaces, and 2 mint-condition mid-mod baths. Chef's kitchen w/ Viking appliances and 40” gas range has abundant cabinetry and is steps away from the formal dining, large enough to host dinner parties of 12. Spectacular, architecturally designed family room has vaulted western red cedar ceiling, transom windows and lofted office/reading nook. Lux owners' suite features a soaking tub and walk-in shower, dressing room and French doors out to the patio and yard. Oversized secondary bedrooms include a ¾ bath ensuite and full bath. Lovely sunroom and office with dual desks complete the main. Great lower-level rec room with ¾ bath; tons of storage and workshop, too. Deep double garage fits a full-size crew-cab truck + addl vehicle. Private ½ acre site with lush, sweeping lawn. Blocks to Wirth Park and trails, West End, Breck and Meadowbrook!
Location
State MN
County Hennepin
Zoning Residential-Single Family
Rooms
Basement Finished, Full, Storage Space, Walkout
Dining Room Eat In Kitchen, Separate/Formal Dining Room
Interior
Heating Forced Air, Radiant Floor
Cooling Central Air
Fireplaces Number 3
Fireplaces Type Family Room, Gas, Other, Wood Burning
Fireplace Yes
Appliance Dishwasher, Disposal, Dryer, Exhaust Fan, Humidifier, Gas Water Heater, Microwave, Range, Refrigerator, Stainless Steel Appliances, Washer
Exterior
Parking Features Attached Garage, Garage Door Opener, Heated Garage
Garage Spaces 2.0
Roof Type Age 8 Years or Less,Asphalt
Building
Lot Description Tree Coverage - Medium
Story One
Foundation 2740
Sewer City Sewer/Connected
Water City Water/Connected
Level or Stories One
Structure Type Brick/Stone,Cedar
New Construction false
Schools
School District Hopkins
Read Less
Want to know what your home might be worth? Contact us for a FREE valuation!

Our team is ready to help you sell your home for the highest possible price ASAP





