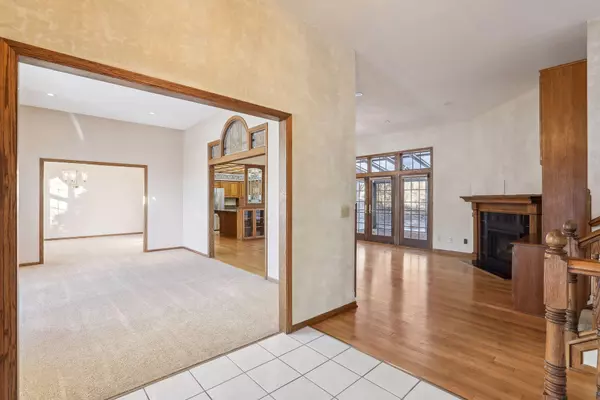$550,000
$550,000
For more information regarding the value of a property, please contact us for a free consultation.
411 Wyndham CIR E New Brighton, MN 55112
4 Beds
3 Baths
3,233 SqFt
Key Details
Sold Price $550,000
Property Type Single Family Home
Sub Type Single Family Residence
Listing Status Sold
Purchase Type For Sale
Square Footage 3,233 sqft
Price per Sqft $170
Subdivision Wexford Heights, 1St Add
MLS Listing ID 6462730
Sold Date 04/26/24
Bedrooms 4
Full Baths 2
Half Baths 1
Year Built 1992
Annual Tax Amount $8,546
Tax Year 2024
Contingent None
Lot Size 0.360 Acres
Acres 0.36
Lot Dimensions 22x51x30x134x130x155
Property Description
Welcome to your dream home nestled on a cul-de-sac in Wexford Heights! Exciting updates include a brand-new roof soon to be installed, ensuring years of worry-free living. Inside, you'll be greeted by an expansive main floor boasting impressive 10-foot ceilings, wood floors and a gas fireplace in the hearth side living area which creates an airy and inviting atmosphere. With 4 spacious bedrooms, there's plenty of room for a large group or office space. Enjoy morning coffee or evening gatherings on the large porch accessible from the primary bedroom or the kitchen which overlooks the private backyard. Step outside onto paver patios, pathways and driveway, enhancing the curb appeal and providing ample space for outdoor entertainment. Don't miss the opportunity to make this your forever home. Check it out today and experience the blend of location, comfort, and convenience!
Location
State MN
County Ramsey
Zoning Residential-Single Family
Rooms
Basement Daylight/Lookout Windows, Egress Window(s), Finished, Full
Dining Room Kitchen/Dining Room, Separate/Formal Dining Room
Interior
Heating Forced Air
Cooling Central Air
Fireplaces Number 2
Fireplaces Type Family Room, Gas, Primary Bedroom
Fireplace Yes
Appliance Dishwasher, Disposal, Dryer, Range, Refrigerator, Washer
Exterior
Parking Features Attached Garage
Garage Spaces 3.0
Pool None
Roof Type Age 8 Years or Less
Building
Lot Description Tree Coverage - Medium
Story Three Level Split
Foundation 2179
Sewer City Sewer/Connected
Water City Water/Connected
Level or Stories Three Level Split
Structure Type Brick/Stone,Stucco
New Construction false
Schools
School District Mounds View
Read Less
Want to know what your home might be worth? Contact us for a FREE valuation!

Our team is ready to help you sell your home for the highest possible price ASAP





