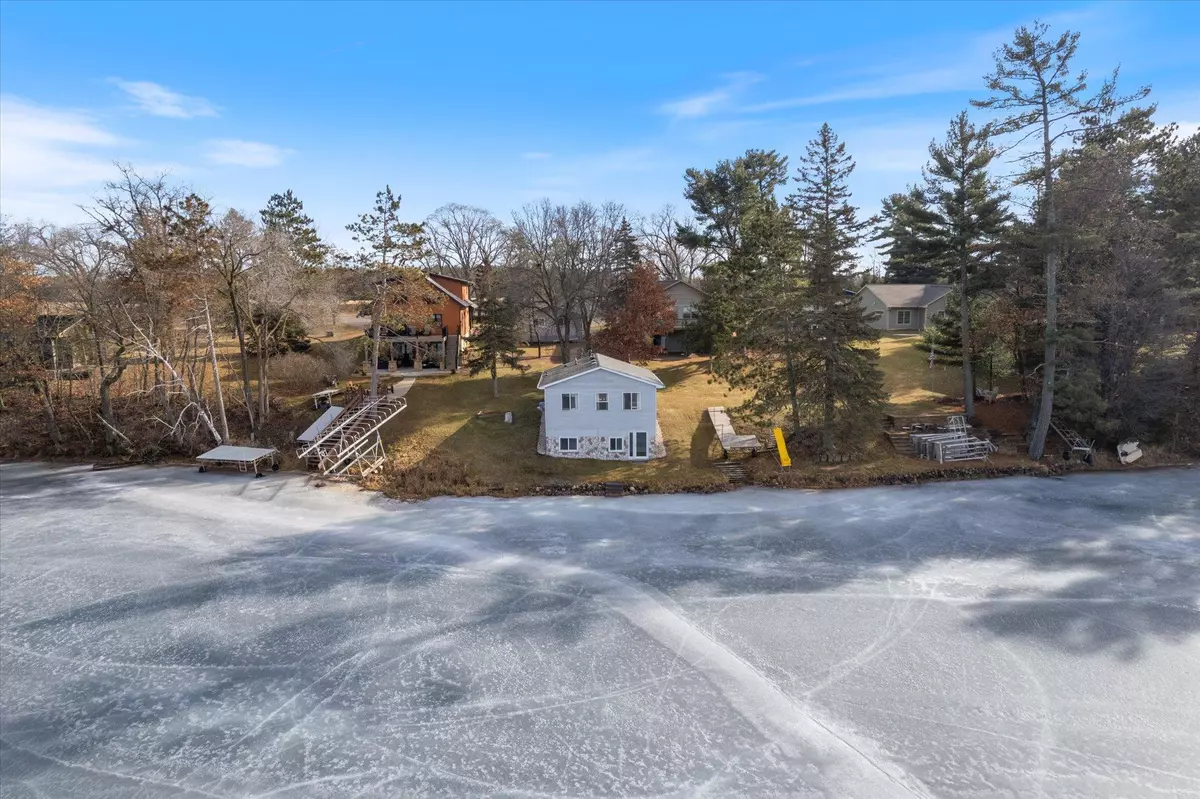$330,000
$339,500
2.8%For more information regarding the value of a property, please contact us for a free consultation.
23445 Rustic WAY Siren, WI 54872
2 Beds
1 Bath
1,500 SqFt
Key Details
Sold Price $330,000
Property Type Single Family Home
Sub Type Single Family Residence
Listing Status Sold
Purchase Type For Sale
Square Footage 1,500 sqft
Price per Sqft $220
MLS Listing ID 6485164
Sold Date 04/19/24
Bedrooms 2
Full Baths 1
HOA Fees $2/ann
Year Built 1990
Annual Tax Amount $3,274
Tax Year 2023
Contingent None
Lot Size 7,405 Sqft
Acres 0.17
Lot Dimensions 50x202x45x15x183
Property Description
This rambler style home has spectacular views of Clear Lake and comes completely furnished. The 4-season porch is with its walls of windows provide great natural sunlight. Eat-in Kitchen features, tons of cabinets and great counter space. Open to the living room with wonderful views of the lake. Spacious main floor bedroom w/ walk-in closet. Full bathroom walks thru to the laundry room. Lower-level walk-out family room has a ton of storage under the stairs. Would also make a great bedroom. The 2nd bedroom is huge with a queen bed and a single bed.
Clear lake is known for its great fishing and swimming. The oversized garage is perfect for all of your water toys. Whether you're seeking a peaceful retreat in nature or a basecamp for outdoor adventures, this charming 2-bedroom lake home offers the perfect blend of comfort, convenience, and natural beauty. With its idyllic setting, inviting interior, and array of outdoor amenities, it's sure to provide unforgettable memories.
Location
State WI
County Burnett
Zoning Shoreline,Residential-Single Family
Body of Water Clear Lake (600013205)
Rooms
Basement Block, Daylight/Lookout Windows, Egress Window(s), Finished, Full, Sump Pump, Walkout
Dining Room Eat In Kitchen
Interior
Heating Forced Air
Cooling Central Air
Fireplace No
Appliance Dishwasher, Dryer, Gas Water Heater, Microwave, Range, Refrigerator
Exterior
Parking Features Detached
Garage Spaces 2.0
Fence None
Pool None
Waterfront Description Lake Front
Roof Type Age Over 8 Years,Asphalt
Road Frontage No
Building
Lot Description Accessible Shoreline, Tree Coverage - Light
Story One
Foundation 720
Sewer City Sewer/Connected
Water City Water/Connected
Level or Stories One
Structure Type Vinyl Siding
New Construction false
Schools
School District Siren
Others
HOA Fee Include Other
Read Less
Want to know what your home might be worth? Contact us for a FREE valuation!

Our team is ready to help you sell your home for the highest possible price ASAP





