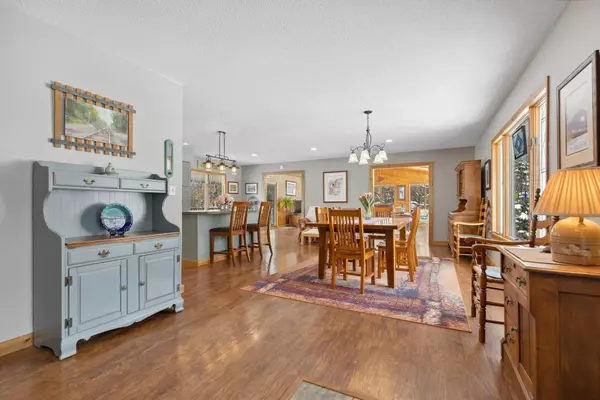$366,000
$365,000
0.3%For more information regarding the value of a property, please contact us for a free consultation.
2025 81st ST Balsam Lake, WI 54810
2 Beds
2 Baths
2,352 SqFt
Key Details
Sold Price $366,000
Property Type Single Family Home
Sub Type Single Family Residence
Listing Status Sold
Purchase Type For Sale
Square Footage 2,352 sqft
Price per Sqft $155
MLS Listing ID 6478437
Sold Date 04/22/24
Bedrooms 2
Full Baths 1
Three Quarter Bath 1
Year Built 1982
Annual Tax Amount $2,127
Tax Year 2023
Contingent None
Lot Size 0.510 Acres
Acres 0.51
Lot Dimensions 100X220
Property Description
Nestled in picturesque beauty, this 2-bedroom, 2 bathroom rambler features an open floor plan with captivating views from every window. To the west, enjoy the view of your manicured backyard and seclusion, while to the east, you'll be treated to breathtaking views of nature and Big Blake Lake. The property also includes 10 feet of lakefront property across the street, complete with an L-shaped dock w/bench.
Upon entering the home, you'll be welcomed by beautiful natural light streaming in from all sides. Major repairs have been completed within the last 10 years, including a metal roof, heat strips, a 4-foot heated driveway apron, improved entry elevation, plumbing, HVAC and electrical updates, a brand-new dishwasher and dryer, as well as a renovated main floor bathroom. The exquisite landscape and flower beds further enhance the charm of this gem as well as an invisible pet fence. Call today to schedule a private showing! This one is ready for you!
Location
State WI
County Polk
Zoning Residential-Single Family
Body of Water Big Blake Lake
Rooms
Basement 8 ft+ Pour, Finished
Dining Room Breakfast Area, Eat In Kitchen, Informal Dining Room
Interior
Heating Ductless Mini-Split, Forced Air, Wood Stove
Cooling Central Air, Wall Unit(s)
Fireplaces Number 1
Fireplaces Type Gas
Fireplace Yes
Appliance Dishwasher, Dryer, Electric Water Heater, Exhaust Fan, Microwave, Range, Refrigerator, Stainless Steel Appliances, Washer, Water Softener Rented
Exterior
Parking Features Tuckunder Garage
Garage Spaces 2.0
Fence Full
Pool None
Waterfront Description Lake View
View Y/N Lake
View Lake
Roof Type Age Over 8 Years
Road Frontage Yes
Building
Lot Description Tree Coverage - Medium
Story One
Foundation 1600
Sewer Private Sewer, Tank with Drainage Field
Water Drilled
Level or Stories One
Structure Type Fiber Board
New Construction false
Schools
School District Unity
Read Less
Want to know what your home might be worth? Contact us for a FREE valuation!

Our team is ready to help you sell your home for the highest possible price ASAP





