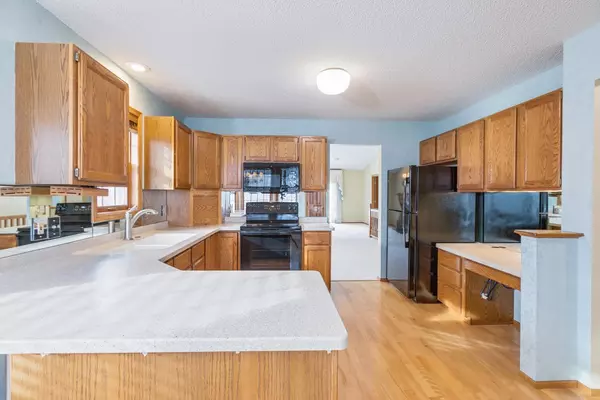$412,000
$419,900
1.9%For more information regarding the value of a property, please contact us for a free consultation.
4243 Pond View DR White Bear Twp, MN 55110
2 Beds
3 Baths
2,560 SqFt
Key Details
Sold Price $412,000
Property Type Townhouse
Sub Type Townhouse Side x Side
Listing Status Sold
Purchase Type For Sale
Square Footage 2,560 sqft
Price per Sqft $160
Subdivision Birch Lake Ponds Two
MLS Listing ID 6474076
Sold Date 04/19/24
Bedrooms 2
Full Baths 1
Half Baths 1
Three Quarter Bath 1
HOA Fees $440/mo
Year Built 1990
Annual Tax Amount $5,762
Tax Year 2023
Contingent None
Lot Size 3,920 Sqft
Acres 0.09
Property Description
This beautiful rambler townhome is located in the popular Birch Lake Ponds Community and is on the market for the first time since the original owner's purchased it new from Pratt Homes. You will love the quality of the construction and the open floor plan! The kitchen has a unique eat-in dining area surrounded by windows, a great workspace, a built-in desk, pantry, new appliances & a beautiful maple floor! The formal dining & living areas are spacious with plenty of natural light, and a cozy fireplace. Note the carpet on the main level is brand new! The primary suite is generous and adjoins the 4 season sunroom as well as a private bathroom suite, complete w/soaking tub & walk-in closet. The lower level is fully finished and features a family area, gas fireplace, flex room, bedroom and 3/4 bath. The utility area has storage & room for your hobbies! Also note the large deck off the living area as well as the main level laundry. The garage has epoxy floors and lots of storage!
Location
State MN
County Ramsey
Zoning Residential-Single Family
Rooms
Basement Daylight/Lookout Windows, Finished, Storage Space, Wood
Dining Room Eat In Kitchen, Living/Dining Room
Interior
Heating Forced Air, Fireplace(s)
Cooling Central Air
Fireplaces Number 2
Fireplaces Type Family Room, Gas, Living Room
Fireplace Yes
Appliance Central Vacuum, Dishwasher, Disposal, Dryer, Microwave, Range, Refrigerator, Washer, Water Softener Owned
Exterior
Parking Features Attached Garage, Concrete, Garage Door Opener, Storage
Garage Spaces 2.0
Fence None
Pool None
Roof Type Asphalt
Building
Lot Description Tree Coverage - Light
Story One
Foundation 1293
Sewer City Sewer/Connected
Water City Water/Connected
Level or Stories One
Structure Type Brick/Stone,Vinyl Siding
New Construction false
Schools
School District White Bear Lake
Others
HOA Fee Include Maintenance Structure,Hazard Insurance,Lawn Care,Maintenance Grounds,Professional Mgmt,Shared Amenities,Snow Removal
Restrictions Pets - Cats Allowed,Pets - Dogs Allowed,Pets - Number Limit
Read Less
Want to know what your home might be worth? Contact us for a FREE valuation!

Our team is ready to help you sell your home for the highest possible price ASAP





