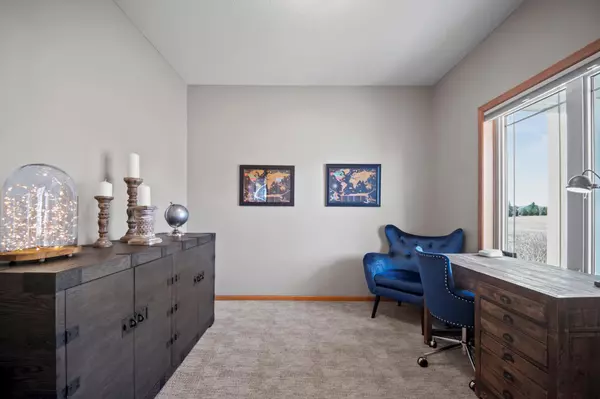$540,000
$539,900
For more information regarding the value of a property, please contact us for a free consultation.
1850 White Oak LN NE Owatonna, MN 55060
5 Beds
4 Baths
3,592 SqFt
Key Details
Sold Price $540,000
Property Type Single Family Home
Sub Type Single Family Residence
Listing Status Sold
Purchase Type For Sale
Square Footage 3,592 sqft
Price per Sqft $150
Subdivision Majestic Oaks Add
MLS Listing ID 6502472
Sold Date 04/22/24
Bedrooms 5
Full Baths 2
Half Baths 1
Three Quarter Bath 1
Year Built 2008
Annual Tax Amount $6,730
Tax Year 2023
Contingent None
Lot Size 0.410 Acres
Acres 0.41
Lot Dimensions Irregular
Property Description
Nestled in peaceful Majestic Oaks, this 3,592 sq ft, 2 story home provides all that you've been wanting. A bright new front door welcomes you home, inviting you into the natural light that flows through the abundant windows. The kitchen features granite countertops with ample space for cooking and meal prep along with updated light fixtures. A vibrant living room and private office on the main level complete the perfect blend of comfort and balance. The mudroom, half bath, and shoe closet lead to the insulated and finished 3 stall garage. The upper level boasts a convenient laundry along with 4 bedrooms. The recently remodeled master bathroom adds a touch of luxury. New flooring and neutral paint upstairs create a bright and inviting atmosphere. The lower level offers a spacious and open family room, plus a cozy bedroom tucked away for privacy, making it an ideal retreat. 2 custom fireplaces deliver a setting that reinforces the perfect combo of radiance, beauty and warmth of the home.
Location
State MN
County Steele
Zoning Residential-Single Family
Rooms
Basement Egress Window(s), Finished, Storage Space, Sump Pump
Dining Room Breakfast Area, Kitchen/Dining Room
Interior
Heating Forced Air
Cooling Central Air
Fireplaces Number 2
Fireplaces Type Family Room, Gas, Living Room
Fireplace Yes
Appliance Air-To-Air Exchanger, Dishwasher, Disposal, Dryer, Exhaust Fan, Gas Water Heater, Microwave, Range, Refrigerator, Stainless Steel Appliances, Washer, Water Softener Owned
Exterior
Parking Features Attached Garage, Concrete, Heated Garage, Insulated Garage
Garage Spaces 3.0
Roof Type Age 8 Years or Less,Asphalt
Building
Lot Description Irregular Lot
Story Two
Foundation 1230
Sewer City Sewer/Connected
Water City Water/Connected
Level or Stories Two
Structure Type Vinyl Siding
New Construction false
Schools
School District Owatonna
Read Less
Want to know what your home might be worth? Contact us for a FREE valuation!

Our team is ready to help you sell your home for the highest possible price ASAP





