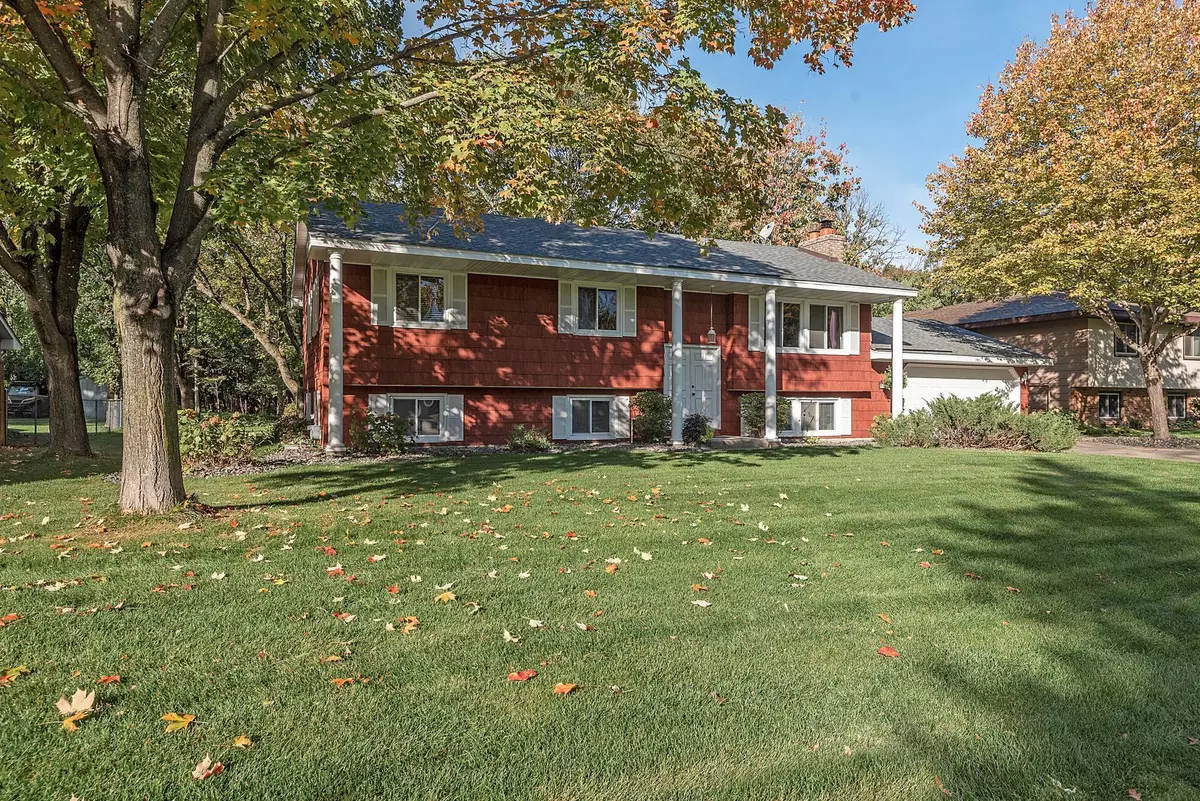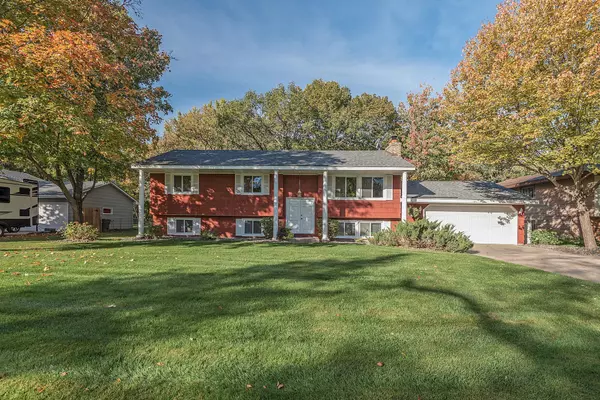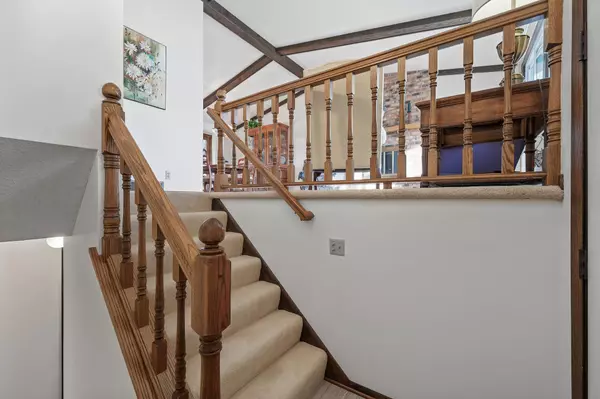$389,000
$359,900
8.1%For more information regarding the value of a property, please contact us for a free consultation.
13124 Jackson ST NE Blaine, MN 55434
4 Beds
3 Baths
2,040 SqFt
Key Details
Sold Price $389,000
Property Type Single Family Home
Sub Type Single Family Residence
Listing Status Sold
Purchase Type For Sale
Square Footage 2,040 sqft
Price per Sqft $190
Subdivision Lunds Havenwood Estates
MLS Listing ID 6451837
Sold Date 04/15/24
Bedrooms 4
Full Baths 1
Three Quarter Bath 2
Year Built 1974
Annual Tax Amount $3,186
Tax Year 2023
Contingent None
Lot Size 0.300 Acres
Acres 0.3
Lot Dimensions 138x93
Property Description
Impeccably maintained split entry. This adorable home has been lovingly maintained. Main level features spacious living room with wood burning fireplace, picture windows & vaulted ceilings that allow natural light to flood the space. Formal dining area leads to fully updated large kitchen with stainless steel appliances & features perfect eating area. Three bedrooms on main level, Primary suite with private bath. Spacious & fully updated full bath in main hallway. Lower level hosts perfect family room with lookout windows & gas burning fireplace. The perfect place to cozy up for movies & games. Additional exercise area/flex space adjacent. Oversized 4th bedroom & ¾ bath make for perfect guest area. Possible 5th bedroom, as storage room can be finished to create. Private backyard with oversized deck. Perfect for family & friends. HVAC system is gas forced air furnace with an exterior heat pump to provide heating & air conditioning with greater efficiency. Do not miss this opportunity!
Location
State MN
County Anoka
Zoning Residential-Single Family
Rooms
Basement Daylight/Lookout Windows, Finished, Full
Dining Room Eat In Kitchen, Separate/Formal Dining Room
Interior
Heating Forced Air, Heat Pump
Cooling Central Air
Fireplaces Number 2
Fireplaces Type Family Room, Gas, Living Room, Wood Burning
Fireplace Yes
Appliance Dishwasher, Disposal, Dryer, Freezer, Microwave, Range, Refrigerator, Stainless Steel Appliances, Washer
Exterior
Parking Features Attached Garage, Concrete, Garage Door Opener
Garage Spaces 2.0
Fence Partial
Roof Type Age 8 Years or Less,Asphalt
Building
Lot Description Tree Coverage - Medium
Story Split Entry (Bi-Level)
Foundation 1190
Sewer City Sewer/Connected
Water City Water/Connected
Level or Stories Split Entry (Bi-Level)
Structure Type Fiber Cement,Shake Siding
New Construction false
Schools
School District Anoka-Hennepin
Read Less
Want to know what your home might be worth? Contact us for a FREE valuation!

Our team is ready to help you sell your home for the highest possible price ASAP





