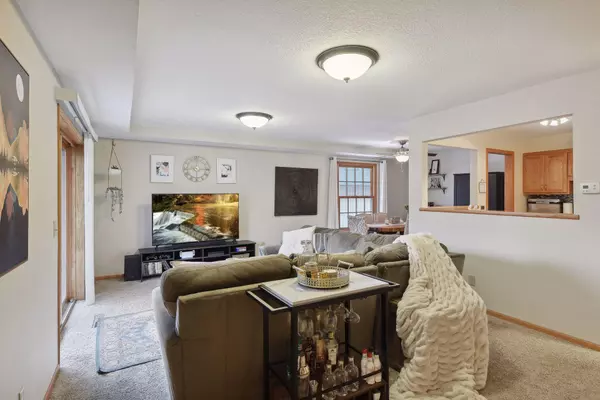$220,500
$219,900
0.3%For more information regarding the value of a property, please contact us for a free consultation.
2529 Unity AVE N Golden Valley, MN 55422
3 Beds
3 Baths
1,284 SqFt
Key Details
Sold Price $220,500
Property Type Townhouse
Sub Type Townhouse Side x Side
Listing Status Sold
Purchase Type For Sale
Square Footage 1,284 sqft
Price per Sqft $171
Subdivision Briar Wood Of Golden Valley
MLS Listing ID 6494515
Sold Date 04/12/24
Bedrooms 3
Full Baths 1
Half Baths 2
HOA Fees $550/mo
Year Built 1973
Annual Tax Amount $2,758
Tax Year 2023
Contingent None
Lot Size 1,306 Sqft
Acres 0.03
Lot Dimensions 25x39
Property Description
Welcome to the quiet community of Briarwood Townhomes! This END UNIT home is perfect for both an urban explorer or nature enjoyer - With quick access to Highway 100, restaurants, and shopping, you can take advantage of everything the Twin Cities has to offer. Would rather stay close to seek your adventure? You will be optimally positioned within walking distance of both Briarwood Nature Area AND Bassett Creek Park (Bring your dog - they are allowed!) Even though you will have plenty to do, I have a feeling you will miss being home. After all, this safe haven features: an open concept main level with large kitchen, stainless appliances, central air, separate dining area, and in-unit laundry. Head upstairs to enjoy 3 bedrooms, including a large primary w/ half bath for convenience, and full bath. A large fenced-in deck out your front door, 2-stall garage, ample guest parking, and serene community pool ensure hosting opportunities are maximized.
Location
State MN
County Hennepin
Zoning Residential-Single Family
Rooms
Basement None
Dining Room Living/Dining Room
Interior
Heating Forced Air
Cooling Central Air
Fireplace No
Appliance Cooktop, Dishwasher, Disposal, Dryer, Microwave, Refrigerator, Stainless Steel Appliances, Washer
Exterior
Parking Features Detached, Asphalt, Garage Door Opener
Garage Spaces 2.0
Pool Below Ground, Shared
Roof Type Age 8 Years or Less
Building
Story Two
Foundation 702
Sewer City Sewer/Connected
Water City Water/Connected
Level or Stories Two
Structure Type Brick/Stone,Wood Siding
New Construction false
Schools
School District Robbinsdale
Others
HOA Fee Include Maintenance Structure,Lawn Care,Maintenance Grounds,Trash,Snow Removal,Water
Restrictions Mandatory Owners Assoc,Pets - Cats Allowed,Pets - Dogs Allowed,Rental Restrictions May Apply
Read Less
Want to know what your home might be worth? Contact us for a FREE valuation!

Our team is ready to help you sell your home for the highest possible price ASAP





