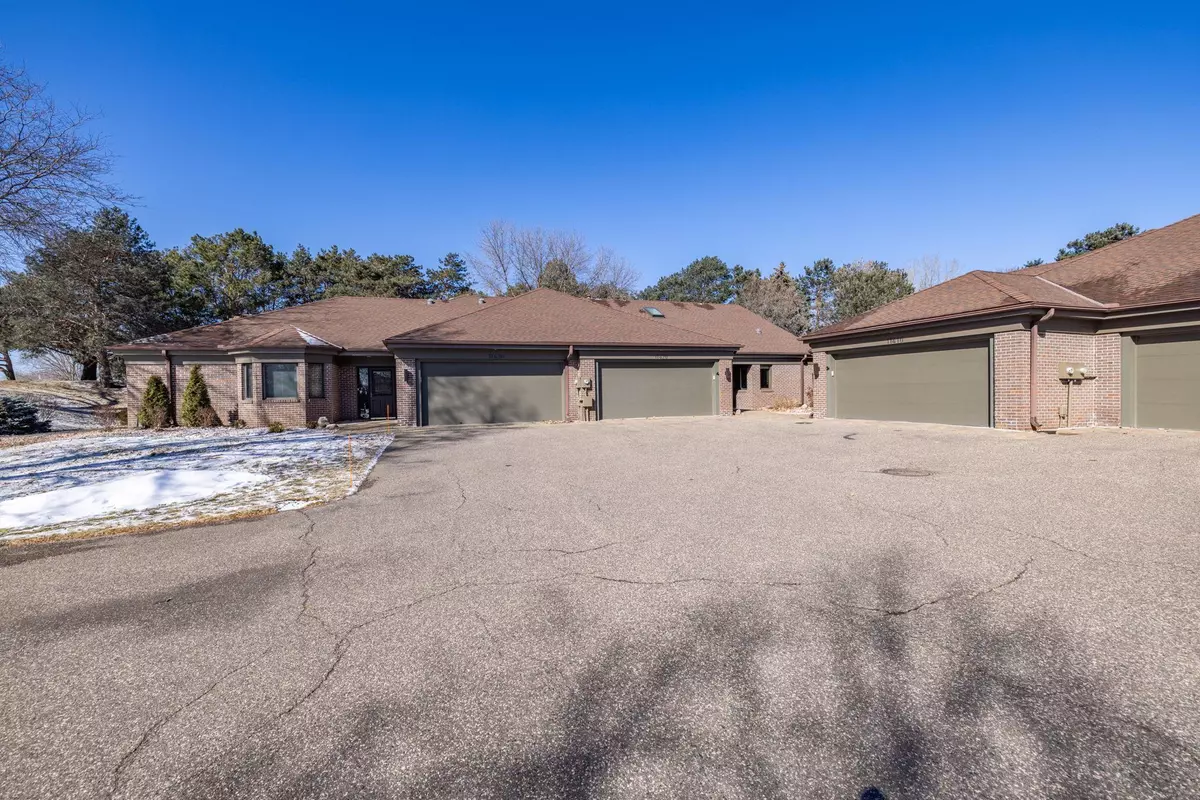$410,000
$380,000
7.9%For more information regarding the value of a property, please contact us for a free consultation.
11420 57th AVE N Plymouth, MN 55442
2 Beds
3 Baths
1,965 SqFt
Key Details
Sold Price $410,000
Property Type Townhouse
Sub Type Townhouse Side x Side
Listing Status Sold
Purchase Type For Sale
Square Footage 1,965 sqft
Price per Sqft $208
Subdivision Deerhaven 2Nd Add
MLS Listing ID 6495221
Sold Date 04/10/24
Bedrooms 2
Full Baths 1
Half Baths 1
Three Quarter Bath 1
HOA Fees $417/mo
Year Built 1986
Annual Tax Amount $4,237
Tax Year 2023
Contingent None
Lot Size 2,613 Sqft
Acres 0.06
Lot Dimensions 61x43x53x10x12x23
Property Description
Amazing 1 level living townhome in a prime location just south of Eagle Lake! You couldn't ask for a better layout! The main level features a lovely den along with a great eat in kitchen with plenty of cabinets and potential if you decide to redo the kitchen! The formal dining room just off the kitchen connects to the 4 season sun room! The spacious living room with vaulted ceilings, an immaculate brick
fireplace all the way to the ceiling and built ins for storage are phenomenal! The main level is rounded out by a main floor laundry room and a master suite with 2 closets and a full bath matched with dual sinks! Upstairs features another bedroom with ensuite 3/4 bath & a walk in closet! The additional flex
room upstairs could be used as storage or many other ways to fit your preference! The garage has added storage space above and an epoxy floor that is in great shape. Don't miss out on this rare one level living home!
Location
State MN
County Hennepin
Zoning Residential-Single Family
Rooms
Basement None
Dining Room Eat In Kitchen
Interior
Heating Baseboard, Forced Air, Fireplace(s)
Cooling Central Air
Fireplaces Number 1
Fireplaces Type Gas, Living Room
Fireplace Yes
Appliance Dishwasher, Dryer, Gas Water Heater, Microwave, Range, Refrigerator, Stainless Steel Appliances, Washer, Water Softener Owned
Exterior
Parking Features Attached Garage, Asphalt, Shared Driveway, Garage Door Opener, Storage
Garage Spaces 2.0
Roof Type Age Over 8 Years,Asphalt,Pitched
Building
Lot Description Public Transit (w/in 6 blks)
Story One and One Half
Foundation 1524
Sewer City Sewer/Connected
Water City Water/Connected
Level or Stories One and One Half
Structure Type Brick/Stone,Fiber Board
New Construction false
Schools
School District Osseo
Others
HOA Fee Include Hazard Insurance,Lawn Care,Maintenance Grounds,Professional Mgmt,Trash,Snow Removal
Restrictions Mandatory Owners Assoc,Rentals not Permitted,Pets - Cats Allowed,Pets - Dogs Allowed,Pets - Number Limit
Read Less
Want to know what your home might be worth? Contact us for a FREE valuation!

Our team is ready to help you sell your home for the highest possible price ASAP





