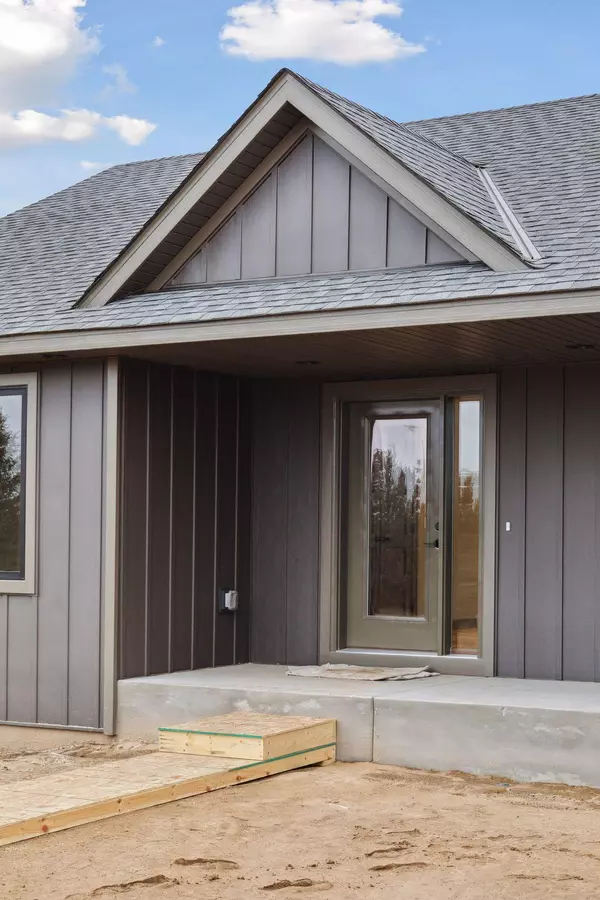$579,900
$579,900
For more information regarding the value of a property, please contact us for a free consultation.
21118 Ghia ST NE East Bethel, MN 55011
3 Beds
2 Baths
1,588 SqFt
Key Details
Sold Price $579,900
Property Type Single Family Home
Sub Type Single Family Residence
Listing Status Sold
Purchase Type For Sale
Square Footage 1,588 sqft
Price per Sqft $365
Subdivision Anderson Meadows
MLS Listing ID 6483020
Sold Date 04/09/24
Bedrooms 3
Full Baths 2
Year Built 2024
Annual Tax Amount $457
Tax Year 2023
Contingent None
Lot Size 2.900 Acres
Acres 2.9
Lot Dimensions 238x675x201x549
Property Description
Brand new rambler has a wide-open floor plan, 3 bedrooms on the same level, 2 full baths and main floor laundry. Large kitchen has a walk-in pantry, huge center island, under cab lights and granite c-tops. Spacious family room has a beautiful corner fireplace, oversized windows/doors and massive vaults. Deluxe owner's suite features a soaking tub, separate shower, 2 sinks and heated tile floors. Real hickory floors, paneled doors, custom cabs and all the quality you'd expect and more...on 2 acres! Natural gas is here, no need for propane!
Location
State MN
County Anoka
Community Anderson Meadows
Zoning Residential-Single Family
Rooms
Basement Drain Tiled, Egress Window(s), Full, Concrete, Unfinished, Walkout
Dining Room Breakfast Area, Informal Dining Room
Interior
Heating Forced Air, Fireplace(s)
Cooling Central Air
Fireplaces Number 1
Fireplaces Type Family Room, Gas, Stone
Fireplace Yes
Appliance Dishwasher, Gas Water Heater, Microwave, Range, Refrigerator, Stainless Steel Appliances
Exterior
Parking Features Attached Garage, Asphalt
Garage Spaces 3.0
Fence None
Pool None
Roof Type Age 8 Years or Less
Building
Lot Description Tree Coverage - Light
Story One
Foundation 1588
Sewer Private Sewer, Septic System Compliant - Yes, Tank with Drainage Field
Water Private, Well
Level or Stories One
Structure Type Brick/Stone,Vinyl Siding
New Construction true
Schools
School District St. Francis
Read Less
Want to know what your home might be worth? Contact us for a FREE valuation!

Our team is ready to help you sell your home for the highest possible price ASAP





