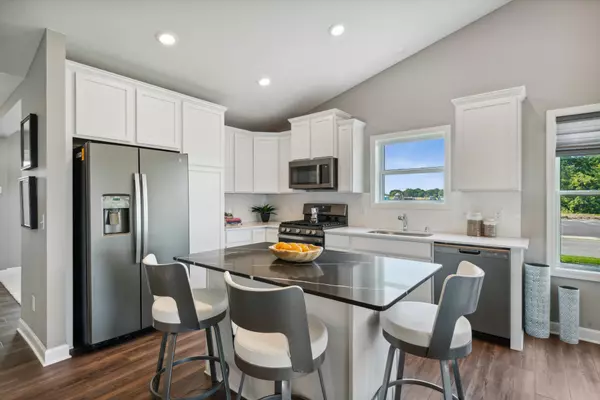$419,990
$457,930
8.3%For more information regarding the value of a property, please contact us for a free consultation.
13571 141st AVE N Dayton, MN 55327
3 Beds
2 Baths
1,582 SqFt
Key Details
Sold Price $419,990
Property Type Single Family Home
Sub Type Single Family Residence
Listing Status Sold
Purchase Type For Sale
Square Footage 1,582 sqft
Price per Sqft $265
Subdivision Edgewater
MLS Listing ID 6495041
Sold Date 02/28/24
Bedrooms 3
Full Baths 1
Three Quarter Bath 1
Year Built 2024
Tax Year 2024
Contingent None
Lot Size 0.350 Acres
Acres 0.35
Lot Dimensions TBD
Property Description
Open concept floor plan that combines a spacious great room, kitchen & dining area. The main level also offers a flex room which makes a great formal living room or office space. Tons of future potential should you ever decide to finish the large, walkout basement on your own post close. It has enough space for a 4th BR, 3rd BA & rec room! Sod included. Other plans and homesites also available!
Location
State MN
County Hennepin
Community Edgewater
Zoning Residential-Single Family
Rooms
Basement Drainage System, Concrete, Storage Space, Sump Pump, Unfinished, Walkout
Dining Room Eat In Kitchen, Informal Dining Room, Kitchen/Dining Room
Interior
Heating Forced Air
Cooling Central Air
Fireplaces Number 1
Fireplaces Type Electric, Family Room
Fireplace No
Appliance Air-To-Air Exchanger, Dishwasher, Disposal, Dryer, Humidifier, Gas Water Heater, Microwave, Range, Refrigerator, Washer, Water Softener Owned
Exterior
Parking Features Attached Garage, Asphalt, Garage Door Opener
Garage Spaces 3.0
Roof Type Age 8 Years or Less,Asphalt
Building
Lot Description Sod Included in Price
Story Three Level Split
Foundation 1582
Sewer City Sewer/Connected
Water City Water/Connected
Level or Stories Three Level Split
Structure Type Vinyl Siding
New Construction true
Schools
School District Anoka-Hennepin
Read Less
Want to know what your home might be worth? Contact us for a FREE valuation!

Our team is ready to help you sell your home for the highest possible price ASAP





