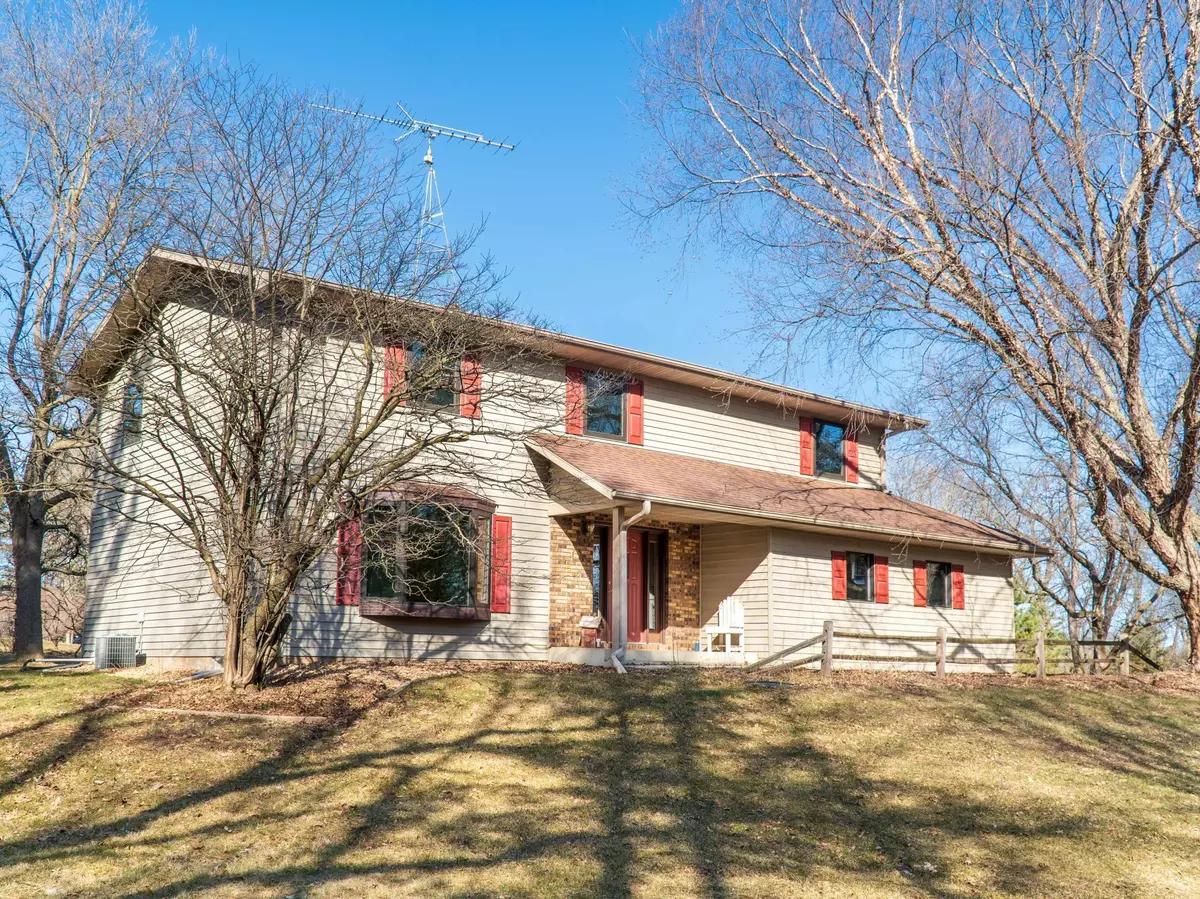$510,000
$497,000
2.6%For more information regarding the value of a property, please contact us for a free consultation.
6257 Hidden Hollow CT SE Marion Twp, MN 55934
5 Beds
3 Baths
3,120 SqFt
Key Details
Sold Price $510,000
Property Type Single Family Home
Sub Type Single Family Residence
Listing Status Sold
Purchase Type For Sale
Square Footage 3,120 sqft
Price per Sqft $163
Subdivision Hidden Hollow
MLS Listing ID 6494205
Sold Date 04/01/24
Bedrooms 5
Full Baths 1
Half Baths 1
Three Quarter Bath 1
Year Built 1982
Annual Tax Amount $3,818
Tax Year 2023
Contingent None
Lot Size 2.410 Acres
Acres 2.41
Lot Dimensions 136x38x27x407x571x174x192
Property Description
This gem is nestled back in a quiet, wooded neighborhood at the end of a cul-de-sac on more than 2 acres, is a 10-minute drive to Rochester and Eyota, and 15 minutes from Mayo Clinic. It's a 1/2 mile to Chester Woods County Park where you can walk or bike the new trail to the lake! There are views of nature out every window and you're surrounded by mature trees and wildlife. Features include: all 5 bedrooms on 2nd floor w/ 2nd floor laundry, steel siding, high quality H windows throughout, a wood stove that can heat the whole house, formal dining room + eat-in kitchen, both living and family rooms on the main floor plus another family/game room in the basement, 2-car garage plus 24x28 detached garage, invisible fence, high-speed fiber internet is available in the neighborhood, plus the TV antenna picks up all the local channels for free. An opportunity like this is RARE! Be sure to call your agent or give us a call to take a look today!
Location
State MN
County Olmsted
Zoning Residential-Single Family
Rooms
Basement Block, Crawl Space, Drain Tiled, Partially Finished, Storage Space, Sump Pump
Dining Room Kitchen/Dining Room, Separate/Formal Dining Room
Interior
Heating Forced Air, Wood Stove
Cooling Central Air
Fireplaces Number 1
Fireplaces Type Living Room, Wood Burning Stove
Fireplace Yes
Appliance Dishwasher, Dryer, Gas Water Heater, Microwave, Range, Refrigerator, Washer, Water Softener Owned
Exterior
Parking Features Attached Garage, Detached, Asphalt, Concrete
Garage Spaces 4.0
Roof Type Asphalt
Building
Lot Description Irregular Lot, Tree Coverage - Heavy, Underground Utilities
Story Two
Foundation 1054
Sewer Septic System Compliant - No
Water Shared System, Well
Level or Stories Two
Structure Type Steel Siding
New Construction false
Schools
Elementary Schools Pinewood
Middle Schools Willow Creek
High Schools Mayo
School District Rochester
Read Less
Want to know what your home might be worth? Contact us for a FREE valuation!

Our team is ready to help you sell your home for the highest possible price ASAP





