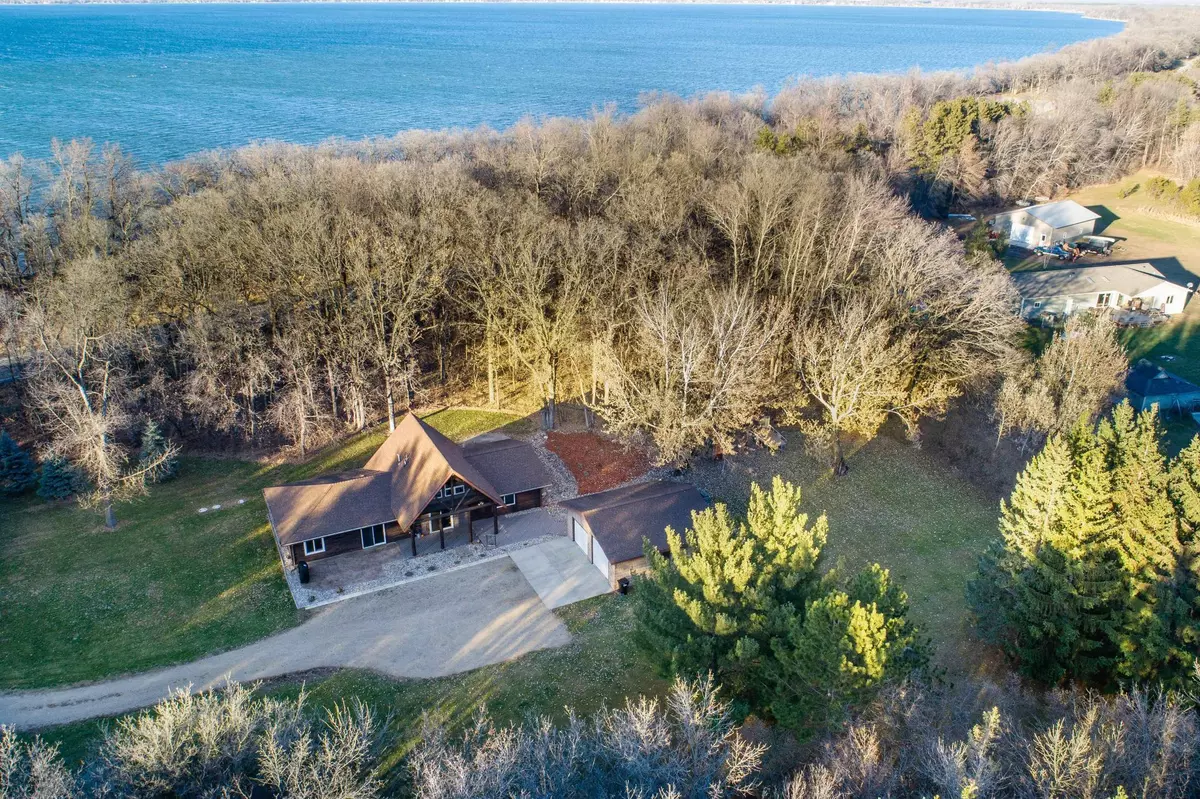$350,000
$349,999
For more information regarding the value of a property, please contact us for a free consultation.
30166 Mn-78 Ottertail, MN 56571
3 Beds
2 Baths
1,831 SqFt
Key Details
Sold Price $350,000
Property Type Single Family Home
Sub Type Single Family Residence
Listing Status Sold
Purchase Type For Sale
Square Footage 1,831 sqft
Price per Sqft $191
MLS Listing ID 6462842
Sold Date 04/01/24
Bedrooms 3
Full Baths 1
Three Quarter Bath 1
Year Built 1985
Annual Tax Amount $1,792
Tax Year 2023
Contingent None
Lot Size 4.420 Acres
Acres 4.42
Lot Dimensions 470 x 1176
Property Description
Welcome to this beautiful country home hidden in the woods on 4.4 acres directly across from state land that offers public access to a beautiful shoreline on Otter Tail Lake. This lovely newer home offers the rare opportunity to have the lake lifestyle, country living with acreage and all the ease of main floor living. Enjoy your 25 x 25 insulated & heated garage—perfect for all your hobbies. There are many updates to this home to include new septic system, new utilities & new stamped concrete patios, This 3+ bedroom, 2 bath home features an open floor plan with in-floor heat & southern exposure offering so much natural light throughout. Enjoy your HUGE kitchen with updated appliances & large kitchen island. You will also love the oversized bedrooms & upper level guest quarters (or office!) complete with bathroom round out all the wonderful things about this special & immaculate home.
Location
State MN
County Otter Tail
Zoning Residential-Single Family
Rooms
Basement Crawl Space
Dining Room Informal Dining Room
Interior
Heating Boiler, Radiant Floor
Cooling None
Fireplace No
Appliance Dishwasher, Dryer, Electric Water Heater, Refrigerator, Wall Oven, Washer, Water Softener Owned
Exterior
Parking Features Detached, Gravel, Garage Door Opener
Garage Spaces 2.0
Roof Type Asphalt
Building
Lot Description Tree Coverage - Light
Story Modified Two Story
Foundation 1664
Sewer Private Sewer, Septic System Compliant - Yes, Tank with Drainage Field
Water Well
Level or Stories Modified Two Story
Structure Type Log Siding
New Construction false
Schools
School District Henning
Read Less
Want to know what your home might be worth? Contact us for a FREE valuation!

Our team is ready to help you sell your home for the highest possible price ASAP





