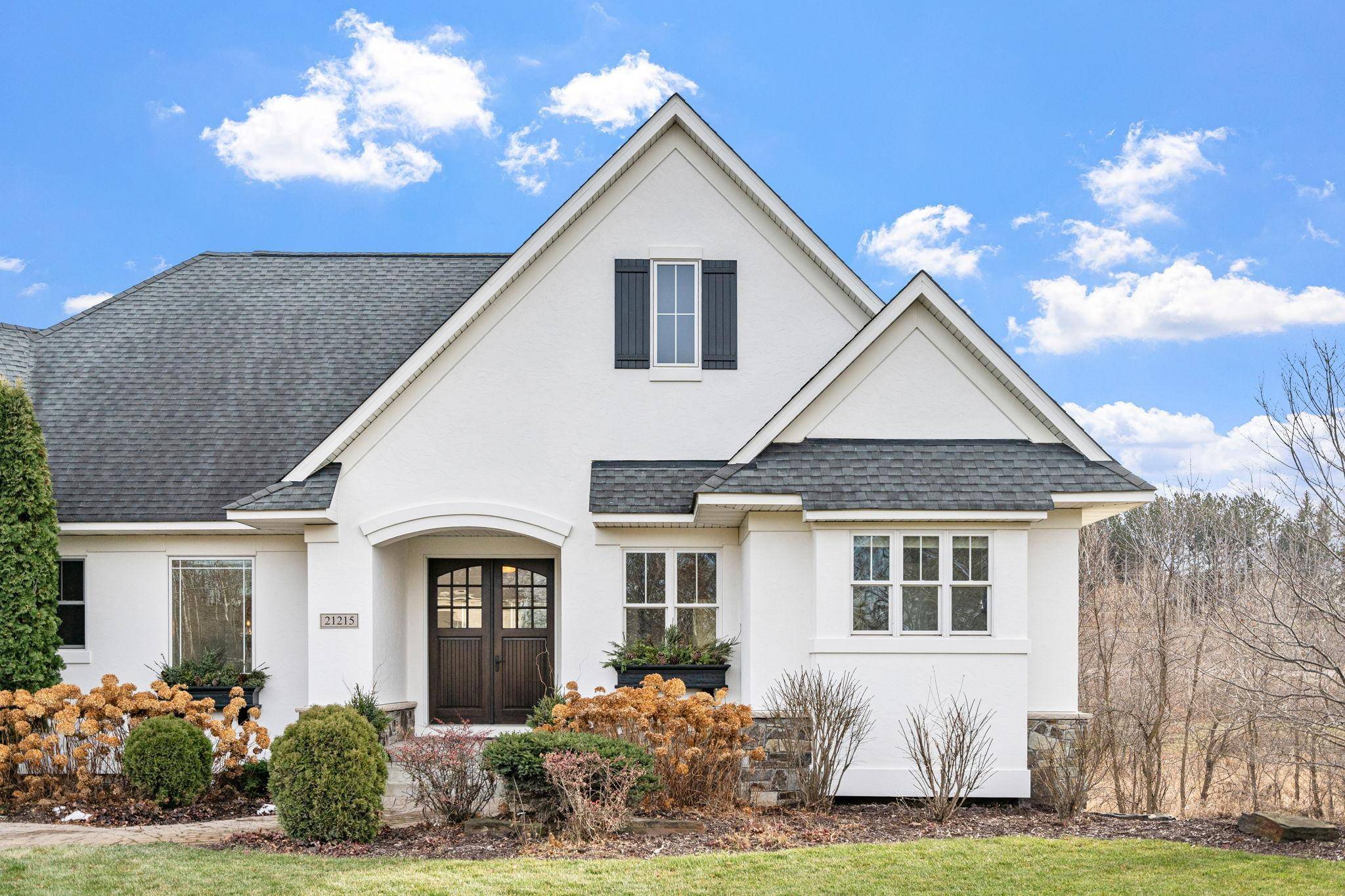$885,000
$950,000
6.8%For more information regarding the value of a property, please contact us for a free consultation.
21215 Wellington PL Lakeville, MN 55044
4 Beds
5 Baths
3,836 SqFt
Key Details
Sold Price $885,000
Property Type Single Family Home
Sub Type Single Family Residence
Listing Status Sold
Purchase Type For Sale
Square Footage 3,836 sqft
Price per Sqft $230
Subdivision South Passage
MLS Listing ID 6466066
Sold Date 03/28/24
Bedrooms 4
Full Baths 2
Half Baths 1
Three Quarter Bath 2
HOA Fees $62/ann
Year Built 2009
Annual Tax Amount $10,252
Tax Year 2023
Contingent None
Lot Size 0.840 Acres
Acres 0.84
Lot Dimensions 122x167x288x181
Property Sub-Type Single Family Residence
Property Description
Be ready to be captivated by this custom-built walkout rambler nestled on a private lot within a country cul-de-sac. With its stately stucco exterior complemented by charming stone accents, this home shouts elegance & charm. As you take in the amazing private views through the large windows, you'll feel an instant connection to the tranquil surroundings. Prepare to be amazed by the kitchen, a culinary haven that's perfect for grand entertainment. Convenience is key on the main level, which offers a 1/2 bathroom, laundry room, mudroom, & unique office complete w/ a built-in workstation. Master bedroom, w/ new carpeting, invites you to retreat & relax w/ its generous windows & a spacious & detailed walk-in closet.Venture down to the lower level, where a family room awaits. Cozy up by the gas fireplace or gather around the stylish bar area. Surrounding the property are acres of partially natural Credit River landscape, offering easy access to walking trails, parks, and golf courses.
Location
State MN
County Scott
Zoning Residential-Single Family
Rooms
Basement Daylight/Lookout Windows, Finished, Full, Sump Pump, Walkout
Dining Room Breakfast Area, Informal Dining Room
Interior
Heating Forced Air, Fireplace(s)
Cooling Central Air
Fireplaces Number 2
Fireplaces Type Family Room, Gas, Living Room
Fireplace Yes
Appliance Air-To-Air Exchanger, Cooktop, Dishwasher, Disposal, Double Oven, Dryer, Humidifier, Microwave, Refrigerator, Washer, Water Softener Owned
Exterior
Parking Features Attached Garage, Garage Door Opener, Heated Garage
Garage Spaces 3.0
Pool None
Roof Type Asphalt
Building
Lot Description Tree Coverage - Medium
Story One
Foundation 2148
Sewer Shared Septic
Water Private, Well
Level or Stories One
Structure Type Aluminum Siding,Brick/Stone,Stucco
New Construction false
Schools
School District Lakeville
Others
HOA Fee Include Other
Read Less
Want to know what your home might be worth? Contact us for a FREE valuation!

Our team is ready to help you sell your home for the highest possible price ASAP





