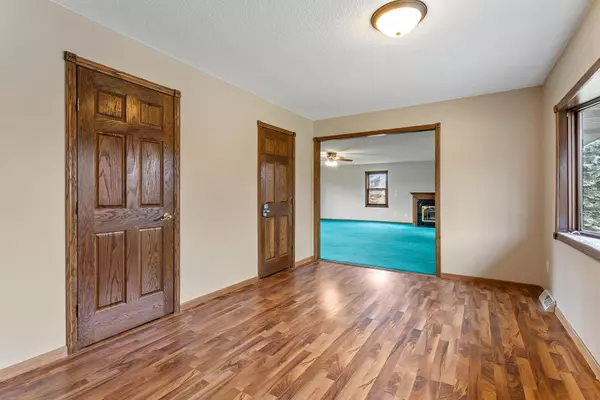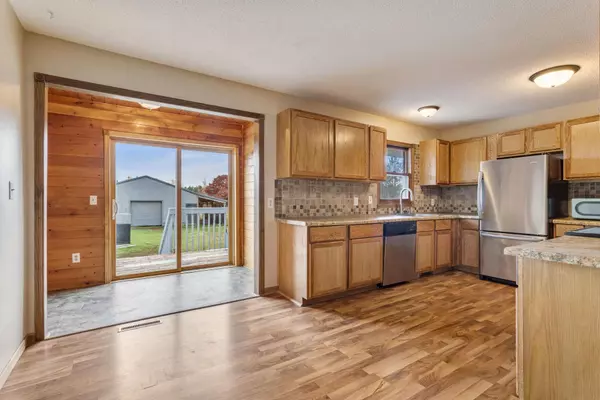$402,000
$399,900
0.5%For more information regarding the value of a property, please contact us for a free consultation.
430 245th AVE NE East Bethel, MN 55040
3 Beds
3 Baths
2,920 SqFt
Key Details
Sold Price $402,000
Property Type Single Family Home
Sub Type Single Family Residence
Listing Status Sold
Purchase Type For Sale
Square Footage 2,920 sqft
Price per Sqft $137
MLS Listing ID 6456046
Sold Date 03/22/24
Bedrooms 3
Full Baths 2
Three Quarter Bath 1
Year Built 1966
Annual Tax Amount $3,423
Tax Year 2022
Contingent None
Lot Size 2.910 Acres
Acres 2.91
Lot Dimensions 248x50x196x2x259x256x462
Property Description
Financing fell through - back on market! Subject to cancelation. If you are a Veteran buyer, check out the low-interest assumable mortgage on this great (big) home in the country! New this year - architectural shingle roof and sliding patio door off kitchen to deck. Much was just painted (not deck). HUGE 648 sq ft main floor family/living room. Great country living. The 42' x 30' pole building (with 12' over hang) out back has a 30' x 30' insulated bldg attached, workshop/tack/hobby, perfect for a home-based business. Septic (new in 2016) certification from 2021. Many updates; still some finishing to do but move-in ready.
Location
State MN
County Anoka
Zoning Residential-Single Family
Rooms
Basement Block, Finished, Full
Dining Room Eat In Kitchen, Informal Dining Room, Kitchen/Dining Room
Interior
Heating Forced Air
Cooling Central Air
Fireplaces Number 1
Fireplaces Type Family Room, Gas
Fireplace Yes
Appliance Dishwasher, Dryer, Exhaust Fan, Freezer, Gas Water Heater, Range, Refrigerator, Stainless Steel Appliances, Washer, Water Softener Owned
Exterior
Parking Features Asphalt, Garage Door Opener, Tuckunder Garage
Garage Spaces 2.0
Fence Chain Link, Partial
Roof Type Age 8 Years or Less,Architecural Shingle
Building
Lot Description Tree Coverage - Light
Story One
Foundation 1344
Sewer Private Sewer, Septic System Compliant - Yes, Tank with Drainage Field
Water Submersible - 4 Inch, Private, Well
Level or Stories One
Structure Type Stucco
New Construction false
Schools
School District St. Francis
Read Less
Want to know what your home might be worth? Contact us for a FREE valuation!

Our team is ready to help you sell your home for the highest possible price ASAP





