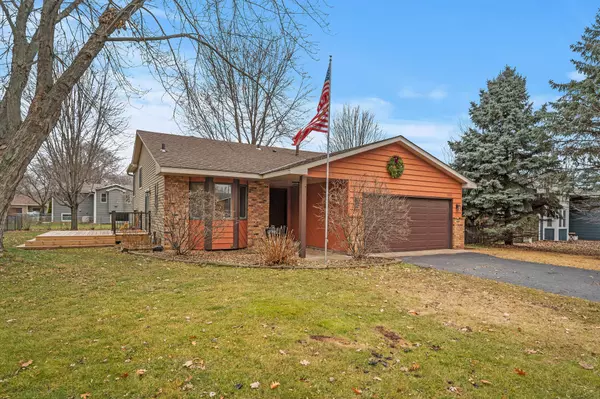$340,000
$349,900
2.8%For more information regarding the value of a property, please contact us for a free consultation.
10212 Hupp ST NE Blaine, MN 55014
4 Beds
2 Baths
1,923 SqFt
Key Details
Sold Price $340,000
Property Type Single Family Home
Sub Type Single Family Residence
Listing Status Sold
Purchase Type For Sale
Square Footage 1,923 sqft
Price per Sqft $176
Subdivision Belmont Acres
MLS Listing ID 6472820
Sold Date 03/25/24
Bedrooms 4
Full Baths 1
Three Quarter Bath 1
Year Built 1986
Annual Tax Amount $3,203
Tax Year 2023
Contingent None
Lot Size 10,018 Sqft
Acres 0.23
Lot Dimensions 80x125
Property Description
Remarkable three-level split residence that is just a short walk from Centennial High School. This expansive floor plan effortlessly beckons in abundant natural light across all levels. The kitchen, adorned with windows, transforms meal preparation into a delightful experience. Venture outdoors to the main level's deck, offering an idyllic setting for al fresco dining. Ascend to the upper level to discover three bedrooms harmoniously arranged on one floor, complemented by a family room area. A tastefully designed addition adjacent to the family room enhances the living space, inviting the outdoors in with an abundance of natural light. This versatile addition presents the prospect of becoming a charming back porch with the opportunity to add a door along with potential stairs to the backyard. Retreat to the lower level's family room, an inviting space to unwind and enjoy movie nights, featuring a stunning freestanding fireplace radiating comforting warmth. Schedule a tour today!
Location
State MN
County Anoka
Zoning Residential-Single Family
Rooms
Basement Block, Crawl Space, Drain Tiled, Finished
Dining Room Living/Dining Room
Interior
Heating Forced Air, Fireplace(s)
Cooling Central Air
Fireplaces Number 1
Fireplaces Type Free Standing, Gas
Fireplace No
Appliance Dishwasher, Disposal, Dryer, Gas Water Heater, Microwave, Range, Refrigerator, Washer
Exterior
Parking Features Attached Garage, Garage Door Opener
Garage Spaces 2.0
Fence None
Pool None
Roof Type Age 8 Years or Less
Building
Story Three Level Split
Foundation 946
Sewer City Sewer/Connected
Water City Water/Connected
Level or Stories Three Level Split
Structure Type Brick/Stone,Cedar,Vinyl Siding
New Construction false
Schools
School District Centennial
Read Less
Want to know what your home might be worth? Contact us for a FREE valuation!

Our team is ready to help you sell your home for the highest possible price ASAP





