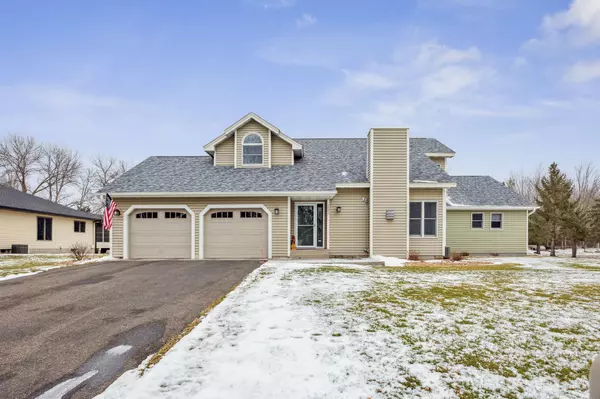$480,000
$465,000
3.2%For more information regarding the value of a property, please contact us for a free consultation.
1202 Grandview DR Hudson, WI 54016
4 Beds
3 Baths
2,159 SqFt
Key Details
Sold Price $480,000
Property Type Single Family Home
Sub Type Single Family Residence
Listing Status Sold
Purchase Type For Sale
Square Footage 2,159 sqft
Price per Sqft $222
Subdivision Woodland 3Rd Add
MLS Listing ID 6480961
Sold Date 03/22/24
Bedrooms 4
Full Baths 1
Half Baths 1
Three Quarter Bath 1
Year Built 1988
Annual Tax Amount $5,397
Tax Year 2024
Contingent None
Lot Size 0.350 Acres
Acres 0.35
Lot Dimensions 102 x 203
Property Sub-Type Single Family Residence
Property Description
Welcome to your spacious & cozy 4-bedroom haven, nestled on a beautiful larger lot in a wonderful location, this home is filled with updates inside & out. The vaulted ceilings & inviting gas fireplace in the living room set a warm ambiance. The kitchen, remodeled in 2018, boasts alder cabinets, granite countertops, stainless appliances & a desk nook. Fresh paint, new wood flooring & window treatments impart a modern charm. The main floor primary suite addition (2018) offers a private oasis w/a walk-in closet, in-floor heating & private bath featuring a tile walk-in shower, alongside a convenient laundry room. 3 bedrooms upstairs, including an additional primary suite with a soothing jetted tub. The lower level family room with a bar is an ideal space for entertainment. Outside, the expansive patio overlooks the large yard perfect for activities & easy access to bike paths & walking trails. New roof, garage doors & storage shed in 2022. This is a wonderful place to call home!
Location
State WI
County St. Croix
Zoning Residential-Single Family
Rooms
Basement Finished, Partial, Partially Finished, Storage Space
Dining Room Eat In Kitchen, Informal Dining Room, Kitchen/Dining Room
Interior
Heating Forced Air, Fireplace(s)
Cooling Central Air
Fireplaces Number 1
Fireplaces Type Gas, Living Room, Stone
Fireplace Yes
Appliance Cooktop, Dishwasher, Dryer, Exhaust Fan, Microwave, Range, Refrigerator, Stainless Steel Appliances, Washer
Exterior
Parking Features Attached Garage, Asphalt
Garage Spaces 2.0
Fence None
Pool None
Roof Type Age 8 Years or Less,Asphalt,Pitched
Building
Lot Description Corner Lot, Green Acres, Tree Coverage - Light
Story Modified Two Story
Foundation 634
Sewer City Sewer/Connected
Water City Water/Connected
Level or Stories Modified Two Story
Structure Type Metal Siding,Vinyl Siding
New Construction false
Schools
School District Hudson
Read Less
Want to know what your home might be worth? Contact us for a FREE valuation!

Our team is ready to help you sell your home for the highest possible price ASAP





