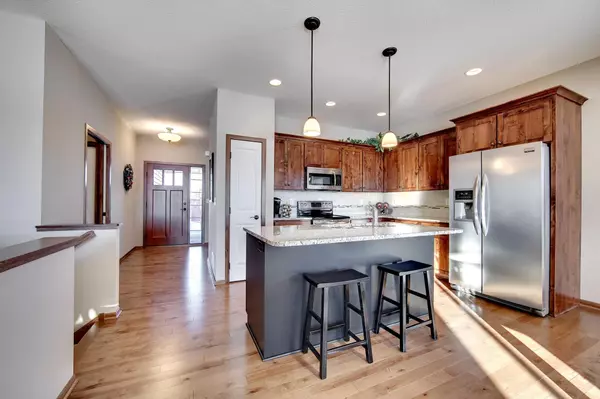$400,000
$400,000
For more information regarding the value of a property, please contact us for a free consultation.
11126 Bushel Curve Woodbury, MN 55129
3 Beds
3 Baths
2,332 SqFt
Key Details
Sold Price $400,000
Property Type Townhouse
Sub Type Townhouse Side x Side
Listing Status Sold
Purchase Type For Sale
Square Footage 2,332 sqft
Price per Sqft $171
Subdivision Stonemill Farms Sections Thirteen & Fourteen
MLS Listing ID 6343764
Sold Date 03/18/24
Bedrooms 3
Full Baths 3
HOA Fees $430/mo
Year Built 2012
Annual Tax Amount $5,144
Tax Year 2022
Lot Size 3,484 Sqft
Acres 0.08
Lot Dimensions 43x83x43x83
Property Description
Don't miss this magnificent 3BD 3-full BA twin home located on a corner lot in the Villas of Bushel Curve. This open concept plan allows for easy flow from room to room. Kitchen boasts gorgeous, paneled cabinets, granite countertops, stainless steel appliances & center island w/a splash of color. Informal dining room opens to a cozy sunroom w/gas fireplace, the perfect place to unwind. Fire up the BBQ on the backyard deck & patio. Picture window in living room draws in the natural light. Primary bedroom features private bathroom w/dual sink vanity, separate shower & soaker tub, & walk-in closet with access to the laundry room. Front bedroom could double as an office space w/additional full bath. Lower-level great room is the perfect gathering space for family & friends. A third bedroom & full bath complete the space. Enjoy easy living & leave the snow & lawn care to the association. Home inspection has been completed for you. Enjoy photos, 3D tour, floorplans and more in supplements.
Location
State MN
County Washington
Zoning Residential-Single Family
Rooms
Basement Drainage System, Egress Window(s), Finished, Full, Storage Space, Sump Pump
Dining Room Eat In Kitchen, Informal Dining Room, Kitchen/Dining Room
Interior
Heating Forced Air
Cooling Central Air
Fireplaces Number 1
Fireplaces Type Gas, Other
Fireplace Yes
Appliance Dishwasher, Disposal, Dryer, Humidifier, Gas Water Heater, Water Filtration System, Water Osmosis System, Microwave, Range, Refrigerator, Stainless Steel Appliances, Washer, Water Softener Owned
Exterior
Parking Features Attached Garage, Asphalt, Shared Driveway, Garage Door Opener, Insulated Garage
Garage Spaces 2.0
Fence None
Pool None
Roof Type Architecural Shingle,Asphalt,Pitched
Building
Lot Description Corner Lot, Underground Utilities, Zero Lot Line
Story One
Foundation 1532
Sewer City Sewer/Connected
Water City Water/Connected
Level or Stories One
Structure Type Brick/Stone,Vinyl Siding
New Construction false
Schools
School District South Washington County
Others
HOA Fee Include Maintenance Structure,Lawn Care,Maintenance Grounds,Professional Mgmt,Trash,Snow Removal
Restrictions Architecture Committee,Easements,Mandatory Owners Assoc,Other Covenants,Pets - Cats Allowed,Pets - Dogs Allowed,Pets - Number Limit
Read Less
Want to know what your home might be worth? Contact us for a FREE valuation!

Our team is ready to help you sell your home for the highest possible price ASAP





