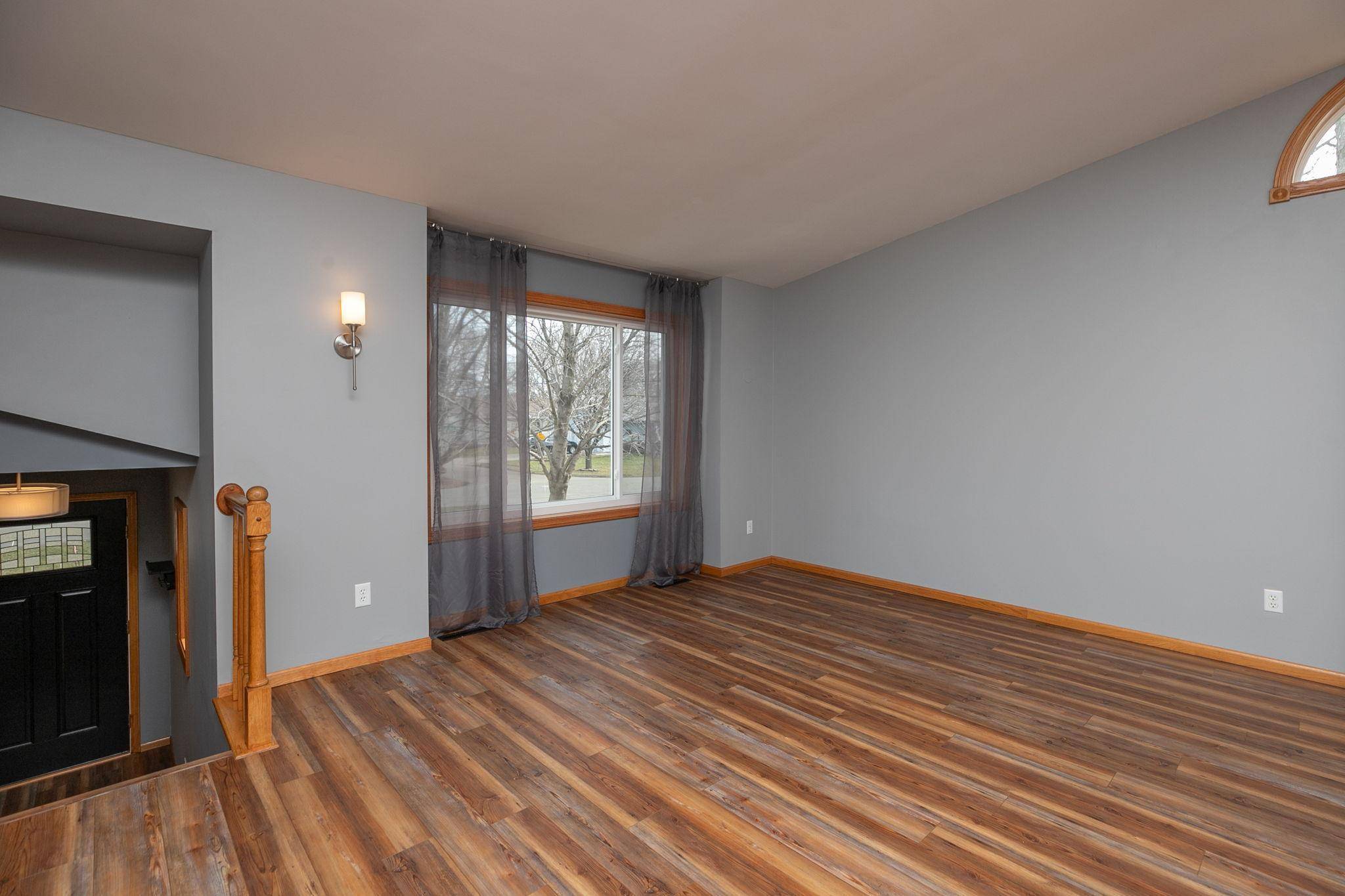$392,000
$392,000
For more information regarding the value of a property, please contact us for a free consultation.
1851 3rd AVE SW Rochester, MN 55902
4 Beds
2 Baths
2,147 SqFt
Key Details
Sold Price $392,000
Property Type Single Family Home
Sub Type Single Family Residence
Listing Status Sold
Purchase Type For Sale
Square Footage 2,147 sqft
Price per Sqft $182
Subdivision Fergusons Rep
MLS Listing ID 6486202
Sold Date 03/15/24
Bedrooms 4
Full Baths 2
Year Built 1995
Annual Tax Amount $3,694
Tax Year 2023
Contingent None
Lot Size 8,712 Sqft
Acres 0.2
Lot Dimensions 72x118
Property Sub-Type Single Family Residence
Property Description
The pride of ownership is so evident here. This oversized, 1995 property sits in the heart of SW Rochester. Current sellers have done so much upgrading to include removing a wall separating kitchen/living room for an open concept. The 4th and 5th bedrooms have been converted to a large master suite with huge closet. Highlighted by gorgeous LVP flooring & carpet throughout the home. Those high ticket items are done with new energy-efficient windows & sliding door, updated baths. Extras include chain-link black fencing, paint, lighting fixtures and the addition of ceiling trim for that clean/neat look. On a corner lot with easy access to downtown campus. Pre-inspected with a Radon mitigation system in place.
Location
State MN
County Olmsted
Zoning Residential-Single Family
Rooms
Basement Block, Daylight/Lookout Windows, Finished, Storage Space
Dining Room Informal Dining Room, Kitchen/Dining Room
Interior
Heating Forced Air
Cooling Central Air
Fireplaces Number 1
Fireplaces Type Family Room, Gas
Fireplace No
Appliance Dishwasher, Dryer, Microwave, Range, Refrigerator, Stainless Steel Appliances, Washer, Water Softener Owned
Exterior
Parking Features Attached Garage, Concrete, Garage Door Opener, Insulated Garage
Garage Spaces 2.0
Fence Chain Link
Roof Type Asphalt
Building
Lot Description Corner Lot, Many Trees
Story Split Entry (Bi-Level)
Foundation 1092
Sewer City Sewer/Connected
Water City Water/Connected
Level or Stories Split Entry (Bi-Level)
Structure Type Brick/Stone,Vinyl Siding
New Construction false
Schools
Elementary Schools Ben Franklin
Middle Schools Willow Creek
High Schools Mayo
School District Rochester
Read Less
Want to know what your home might be worth? Contact us for a FREE valuation!

Our team is ready to help you sell your home for the highest possible price ASAP





