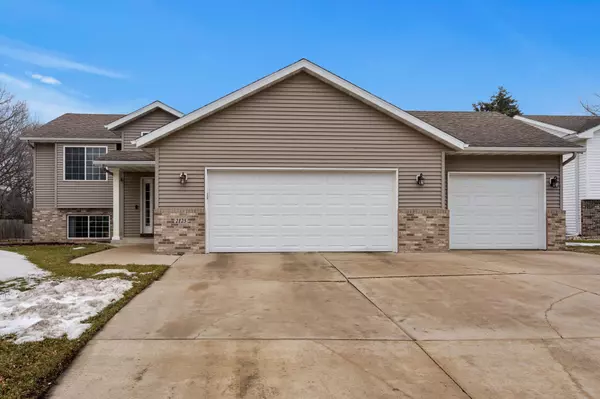$315,000
$319,900
1.5%For more information regarding the value of a property, please contact us for a free consultation.
2125 Hemlock AVE Owatonna, MN 55060
3 Beds
2 Baths
1,904 SqFt
Key Details
Sold Price $315,000
Property Type Single Family Home
Sub Type Single Family Residence
Listing Status Sold
Purchase Type For Sale
Square Footage 1,904 sqft
Price per Sqft $165
Subdivision Morningview Add
MLS Listing ID 6482176
Sold Date 03/08/24
Bedrooms 3
Full Baths 2
Year Built 2007
Annual Tax Amount $3,980
Tax Year 2024
Contingent None
Lot Size 9,147 Sqft
Acres 0.21
Lot Dimensions 75x75
Property Description
Welcome to this beautifully maintained 3 bedroom, 2 bathroom split-level home nestled in a beautiful NE location. Boasting an ideal proximity to schools, restaurants and effortless commuting to I35, this property is the epitome of convenience. Step inside to find two spacious living areas perfect for relaxation and entertainment. The well appointed kitchen offers ample storage and room for entertaining. Retreat to three cozy bedrooms, each providing relaxing ambiance for a restful night's sleep. The bathrooms are beautifully designed for style and functionality. Outside, a large yard offers endless possibilities for outdoor enjoyment. Set your grill up on the back patio and fire it up during the games. With it's prime location and desirable features this home is an absolute gem you wont want to miss out on. Schedule your showing today.
Location
State MN
County Steele
Zoning Residential-Single Family
Rooms
Basement Egress Window(s), Finished, Full, Storage Space, Sump Pump, Walkout
Dining Room Informal Dining Room
Interior
Heating Forced Air
Cooling Central Air
Fireplaces Number 1
Fireplaces Type Gas
Fireplace Yes
Appliance Dishwasher, Disposal, Dryer, Microwave, Refrigerator, Washer, Water Softener Owned
Exterior
Parking Features Concrete
Garage Spaces 3.0
Fence None
Roof Type Age Over 8 Years,Asphalt
Building
Lot Description Tree Coverage - Light
Story Split Entry (Bi-Level)
Foundation 952
Sewer City Sewer/Connected
Water City Water/Connected
Level or Stories Split Entry (Bi-Level)
Structure Type Brick/Stone,Vinyl Siding
New Construction false
Schools
School District Owatonna
Read Less
Want to know what your home might be worth? Contact us for a FREE valuation!

Our team is ready to help you sell your home for the highest possible price ASAP





