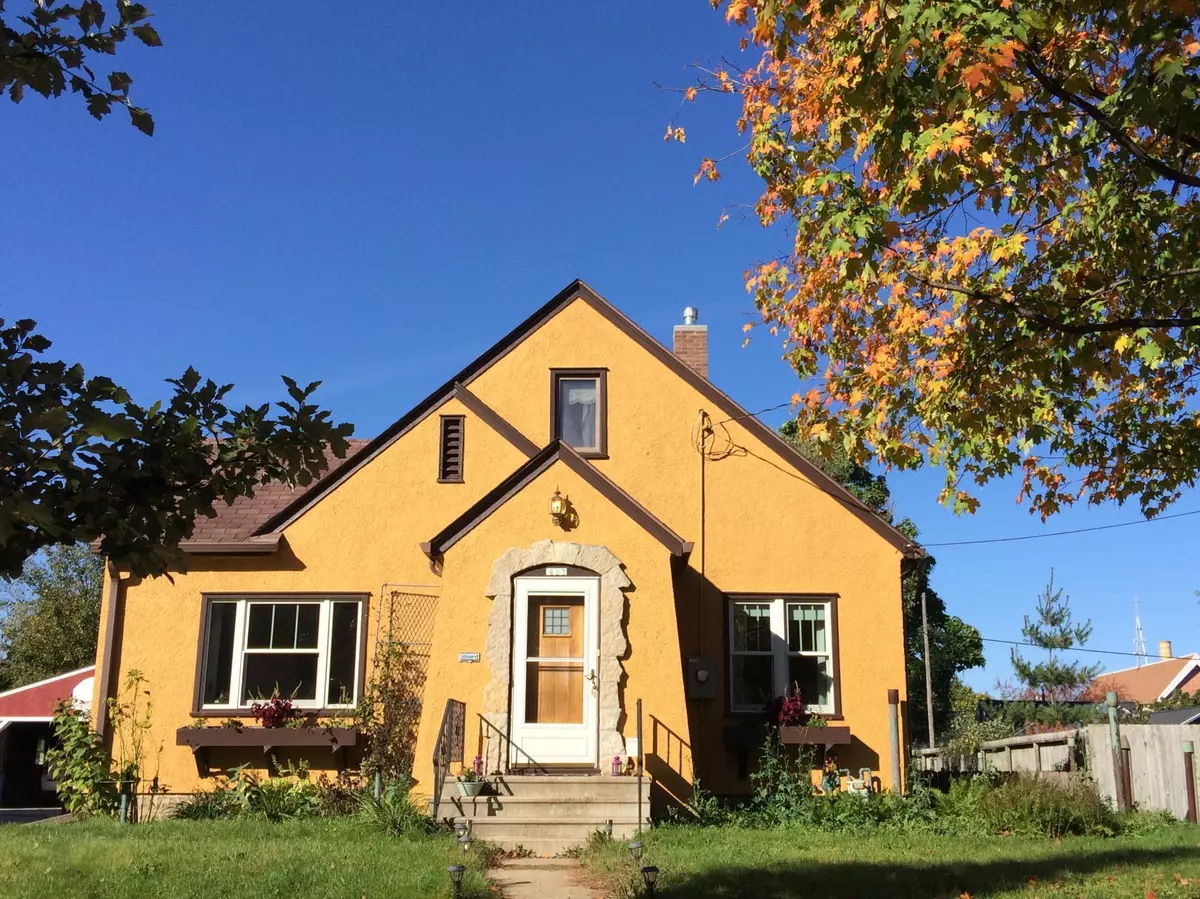$260,000
$260,000
For more information regarding the value of a property, please contact us for a free consultation.
823 5th AVE SE Rochester, MN 55904
2 Beds
1 Bath
1,715 SqFt
Key Details
Sold Price $260,000
Property Type Single Family Home
Sub Type Single Family Residence
Listing Status Sold
Purchase Type For Sale
Square Footage 1,715 sqft
Price per Sqft $151
Subdivision Auditors A
MLS Listing ID 6480590
Sold Date 03/05/24
Bedrooms 2
Full Baths 1
Year Built 1937
Annual Tax Amount $2,686
Tax Year 2023
Contingent None
Lot Size 7,840 Sqft
Acres 0.18
Lot Dimensions 60x132
Property Description
This charming property offers a comfortable layout complemented by beautiful hardwood floors and natural woodwork throughout. You'll appreciate a lovely back yard facing sunroom (with separate furnace) perfect for enjoying your morning coffee or relaxing in the evenings. The property also includes a detached garage, providing convenient parking and additional storage space. Located a short walk to downtown, soldier's field park, shopping, and dining, this home offers the ideal blend of convenience and tranquility. The crown molding and built-ins add a touch of character, while the formal dining room provides a great space for entertaining. The fenced yard ensures privacy and security, making it an ideal space for outdoor activities, gardening, or pets. Additionally, the property features unfinished upper level and basement space, offering ample potential for customization and expansion. Roof replaced 2018.
Location
State MN
County Olmsted
Zoning Residential-Single Family
Rooms
Basement Block, Full, Unfinished
Dining Room Eat In Kitchen, Separate/Formal Dining Room
Interior
Heating Forced Air
Cooling Central Air
Fireplace No
Appliance Dryer, Range, Refrigerator, Washer, Water Softener Owned
Exterior
Parking Features Detached
Garage Spaces 1.0
Fence Full
Roof Type Age 8 Years or Less,Asphalt
Building
Story One and One Half
Foundation 1274
Sewer City Sewer/Connected
Water City Water/Connected
Level or Stories One and One Half
Structure Type Stucco,Vinyl Siding
New Construction false
Schools
Elementary Schools Riverside Central
Middle Schools Kellogg
High Schools Century
School District Rochester
Read Less
Want to know what your home might be worth? Contact us for a FREE valuation!

Our team is ready to help you sell your home for the highest possible price ASAP





