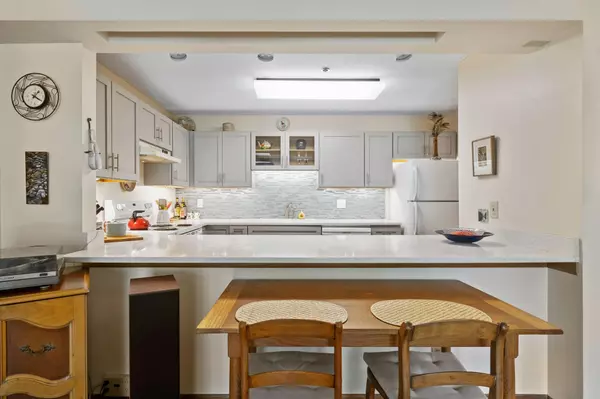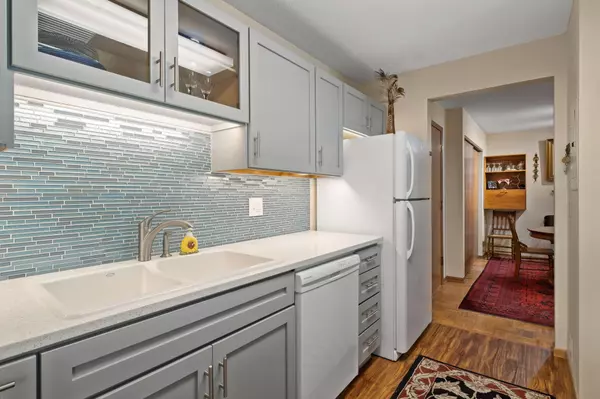$178,000
$178,000
For more information regarding the value of a property, please contact us for a free consultation.
1666 Coffman ST #103 Falcon Heights, MN 55108
1 Bed
1 Bath
869 SqFt
Key Details
Sold Price $178,000
Property Type Condo
Sub Type Low Rise
Listing Status Sold
Purchase Type For Sale
Square Footage 869 sqft
Price per Sqft $204
Subdivision Condo 264 1666 Coffman Condo
MLS Listing ID 6419215
Sold Date 02/28/24
Bedrooms 1
Full Baths 1
HOA Fees $824/mo
Year Built 1985
Annual Tax Amount $1,752
Tax Year 2023
Contingent None
Property Description
Welcome to this spacious Waseca layout, an oversized, 1 bedroom, ground floor unit with lots of storage & southern exposure facing University Grove Park. Major improvements throughout the unit since 2021, including a kitchen refresh: refaced cabinets, new glass tile backsplash, countertops & range. New flooring in living room, kitchen & bedroom. Updated bathroom. Underground heated parking, 2 storage areas (garage stall and locker in 1st) & a sunny glass enclosed 3-season porch that sellers use even in off season. Bring your dog! 1st floor location is the only floor that allows a pet dog. Or 2 cats allowed. Community amenities: community room, solarium, library, ballroom/lecture hall, guest suites, arts/crafts, exercise room, sauna, workshop, art galleries, gardens & gazebos. Enjoy book fair, movies, poetry jams, bonfires, coffee hours, tai chi, lectures & courses via UMN, live music. Easy access to UMN golf course, amenities in St. Anthony Park village, the Bell Museum and bus routes.
Location
State MN
County Ramsey
Zoning Residential-Multi-Family
Rooms
Family Room Amusement/Party Room, Community Room, Exercise Room, Guest Suite, Other, Sun Room
Basement None
Dining Room Breakfast Area, Informal Dining Room
Interior
Heating Forced Air
Cooling Central Air
Fireplace No
Appliance Dishwasher, Exhaust Fan, Range, Refrigerator
Exterior
Parking Features Garage Door Opener, Guest Parking, Heated Garage, Parking Garage, Secured, Storage, Underground
Garage Spaces 1.0
Roof Type Age 8 Years or Less
Building
Lot Description Public Transit (w/in 6 blks), Tree Coverage - Medium
Story One
Foundation 869
Sewer City Sewer/Connected
Water City Water/Connected
Level or Stories One
Structure Type Stucco
New Construction false
Schools
School District Roseville
Others
HOA Fee Include Air Conditioning,Maintenance Structure,Controlled Access,Hazard Insurance,Heating,Lawn Care,Maintenance Grounds,Parking,Professional Mgmt,Recreation Facility,Trash,Shared Amenities,Snow Removal,Water
Restrictions Land Leased,Mandatory Owners Assoc,Rentals not Permitted,Other Bldg Restrictions,Other Covenants,Pets - Cats Allowed,Pets - Dogs Allowed,Pets - Number Limit,Seniors - 55+
Read Less
Want to know what your home might be worth? Contact us for a FREE valuation!

Our team is ready to help you sell your home for the highest possible price ASAP





