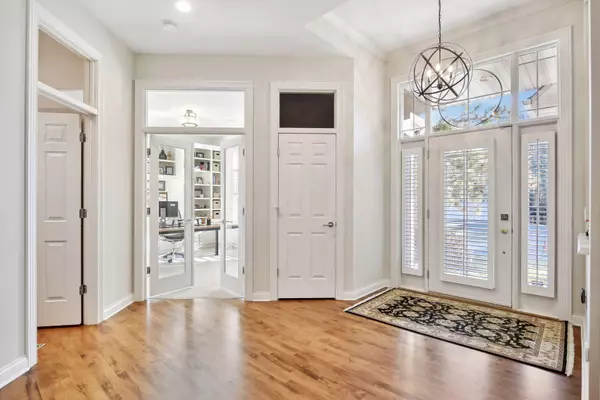$765,000
$750,000
2.0%For more information regarding the value of a property, please contact us for a free consultation.
10546 Estate DR Eden Prairie, MN 55347
4 Beds
3 Baths
3,271 SqFt
Key Details
Sold Price $765,000
Property Type Townhouse
Sub Type Townhouse Detached
Listing Status Sold
Purchase Type For Sale
Square Footage 3,271 sqft
Price per Sqft $233
Subdivision Pine Estates
MLS Listing ID 6463968
Sold Date 02/23/24
Bedrooms 4
Full Baths 1
Half Baths 1
Three Quarter Bath 1
HOA Fees $250/mo
Year Built 1998
Annual Tax Amount $8,119
Tax Year 2023
Contingent None
Lot Size 0.390 Acres
Acres 0.39
Lot Dimensions 205x132x88x112
Property Description
Welcome to your dream retreat! Nestled on a wooded lot this luxury detached townhome offers the epitome of comfort and style with 3 bedrooms boasting walk-in closets, 3 bathrooms including an incredible owner's bath, and a 4th bedroom set-up as a dedicated main level home office. The kitchen has been transformed into a culinary haven enhanced with high end appliances and designer finishes. Walls of windows, gleaming hardwood floors and well-designed spaces create an open feel with a cozy atmosphere. Great rooms on each level feature stunning gas fireplaces and appealing entertainment spaces. Enjoy the great outdoors with a 3-season porch complete with an indoor grill, and a walk-out level private patio adorned with a fireplace and hot tub, providing picturesque views of the pond and wooded lot. Storage is never an issue with a large unfinished area including a workshop and cedar closet plus an oversized 3 car garage. Experience luxury living at its finest in this impeccable residence!
Location
State MN
County Hennepin
Zoning Residential-Single Family
Rooms
Basement Egress Window(s), Finished, Full, Walkout
Dining Room Separate/Formal Dining Room
Interior
Heating Forced Air
Cooling Central Air
Fireplaces Number 2
Fireplaces Type Family Room, Gas, Living Room, Stone
Fireplace Yes
Appliance Air-To-Air Exchanger, Central Vacuum, Cooktop, Dishwasher, Disposal, Dryer, Microwave, Refrigerator, Wall Oven, Washer
Exterior
Parking Features Attached Garage, Asphalt, Garage Door Opener
Garage Spaces 3.0
Pool None
Waterfront Description Pond
Roof Type Asphalt
Building
Lot Description Tree Coverage - Medium
Story One
Foundation 1873
Sewer City Sewer/Connected
Water City Water/Connected
Level or Stories One
Structure Type Stucco
New Construction false
Schools
School District Eden Prairie
Others
HOA Fee Include Professional Mgmt,Trash
Restrictions Pets - Cats Allowed,Pets - Dogs Allowed
Read Less
Want to know what your home might be worth? Contact us for a FREE valuation!

Our team is ready to help you sell your home for the highest possible price ASAP





