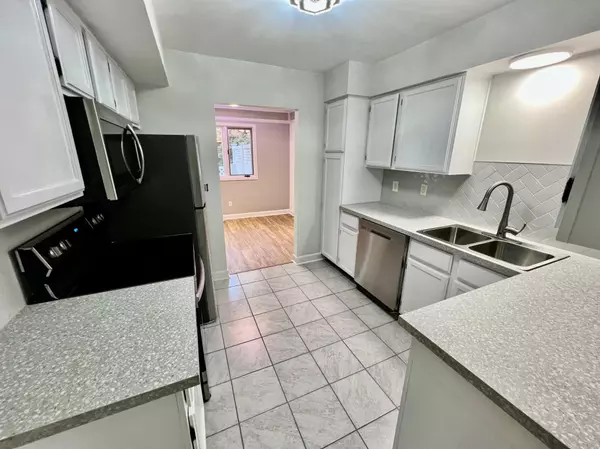$222,000
$214,900
3.3%For more information regarding the value of a property, please contact us for a free consultation.
1011 124th CIR NW Coon Rapids, MN 55448
2 Beds
2 Baths
1,319 SqFt
Key Details
Sold Price $222,000
Property Type Townhouse
Sub Type Townhouse Side x Side
Listing Status Sold
Purchase Type For Sale
Square Footage 1,319 sqft
Price per Sqft $168
Subdivision Cic 40 Thousand Oaks 3Rd
MLS Listing ID 6461876
Sold Date 02/16/24
Bedrooms 2
Full Baths 1
Half Baths 1
HOA Fees $242/mo
Year Built 1986
Annual Tax Amount $2,151
Tax Year 2023
Contingent None
Lot Size 871 Sqft
Acres 0.02
Lot Dimensions 44x24
Property Description
Quick close turnkey townhome now available! This 2 bedroom 2 bathroom townhome will not disappoint. This open floor plan townhome was remodeled to impress. Many new features include: carpet, paint, stainless
steel appliances, countertops, sink, washer/dryer, luxury vinyl plank flooring, new lighting and more. Upper level offers a full bathroom and 2 huge bedrooms with ample closet space. Location is fantastic and
in the heart of Coon rapids. Just a short drive gets you to groceries, restaurants, shopping,
entertainment, golf, coffee, schools, parks, trails and more. Don't miss out on this great property for about the same cost as renting.
Location
State MN
County Anoka
Zoning Residential-Single Family
Rooms
Basement None
Dining Room Informal Dining Room, Kitchen/Dining Room, Living/Dining Room
Interior
Heating Forced Air
Cooling Central Air
Fireplace No
Appliance Dishwasher, Dryer, ENERGY STAR Qualified Appliances, Gas Water Heater, Microwave, Range, Refrigerator, Stainless Steel Appliances, Washer
Exterior
Parking Features Attached Garage, Asphalt, Garage Door Opener, No Int Access to Dwelling, Paved, Storage
Garage Spaces 2.0
Roof Type Architecural Shingle,Asphalt,Pitched
Building
Lot Description Zero Lot Line
Story Modified Two Story
Foundation 750
Sewer City Sewer/Connected
Water City Water/Connected
Level or Stories Modified Two Story
Structure Type Metal Siding,Steel Siding
New Construction false
Schools
School District Anoka-Hennepin
Others
HOA Fee Include Maintenance Structure,Lawn Care,Maintenance Grounds,Professional Mgmt,Trash,Snow Removal
Restrictions Mandatory Owners Assoc,Rentals not Permitted,Pets - Breed Restriction,Pets - Cats Allowed,Pets - Dogs Allowed,Pets - Number Limit
Read Less
Want to know what your home might be worth? Contact us for a FREE valuation!

Our team is ready to help you sell your home for the highest possible price ASAP





