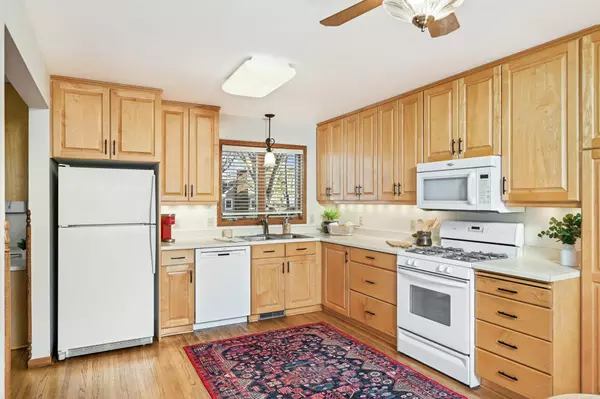$400,000
$370,000
8.1%For more information regarding the value of a property, please contact us for a free consultation.
1865 Pascal ST Falcon Heights, MN 55113
3 Beds
2 Baths
1,661 SqFt
Key Details
Sold Price $400,000
Property Type Single Family Home
Sub Type Single Family Residence
Listing Status Sold
Purchase Type For Sale
Square Footage 1,661 sqft
Price per Sqft $240
Subdivision Falcon Heights Add
MLS Listing ID 6441198
Sold Date 02/13/24
Bedrooms 3
Full Baths 1
Half Baths 1
Year Built 1941
Annual Tax Amount $4,412
Tax Year 2024
Contingent None
Lot Size 7,840 Sqft
Acres 0.18
Lot Dimensions 60x132
Property Description
This charming residence boasts 3 spacious bedrooms, with one on the main floor paired with a ½ bath, ensuring comfort and flexibility for all. The heart of this home lies in its expansive kitchen, a culinary haven with custom features that include extraordinary storage solutions and a nearby mud room with office. Whether you're a seasoned chef or just enjoy cooking with family, this kitchen is sure to impress. Throughout the house, gleaming hardwood floors add a touch of warmth and elegance. Natural light streams in through newer windows. Situated on a large corner lot, this property offers both space and privacy as well as a fenced yard. The oversized 2-car garage offers additional loft storage. Enjoy the convenience of this location – perfectly positioned between Minneapolis and Saint Paul. The home is nestled in a quiet neighborhood, offering a peaceful retreat yet walkable to nearby shops and restaurants. Schedule a showing to discover all this home has to offer!
Location
State MN
County Ramsey
Zoning Residential-Single Family
Rooms
Basement Block, Finished, Full, Partially Finished
Dining Room Breakfast Area, Eat In Kitchen, Kitchen/Dining Room, Living/Dining Room
Interior
Heating Forced Air
Cooling Central Air
Fireplaces Number 1
Fireplaces Type Gas, Insert
Fireplace Yes
Appliance Dishwasher, Dryer, Gas Water Heater, Range, Refrigerator, Washer
Exterior
Parking Features Detached
Garage Spaces 2.0
Fence Chain Link, Full
Pool None
Roof Type Asphalt
Building
Lot Description Public Transit (w/in 6 blks), Corner Lot, Tree Coverage - Medium
Story One and One Half
Foundation 950
Sewer City Sewer/Connected
Water City Water/Connected
Level or Stories One and One Half
Structure Type Aluminum Siding
New Construction false
Schools
School District Roseville
Read Less
Want to know what your home might be worth? Contact us for a FREE valuation!

Our team is ready to help you sell your home for the highest possible price ASAP





