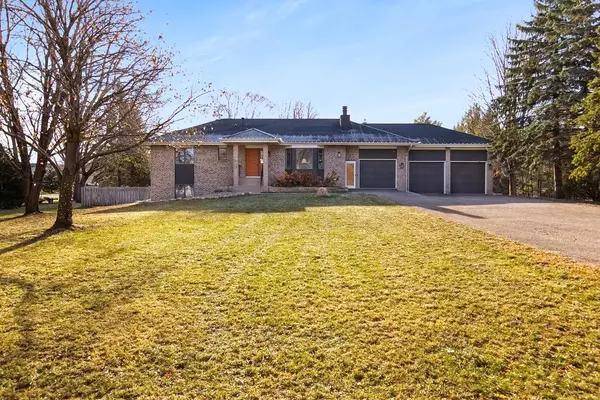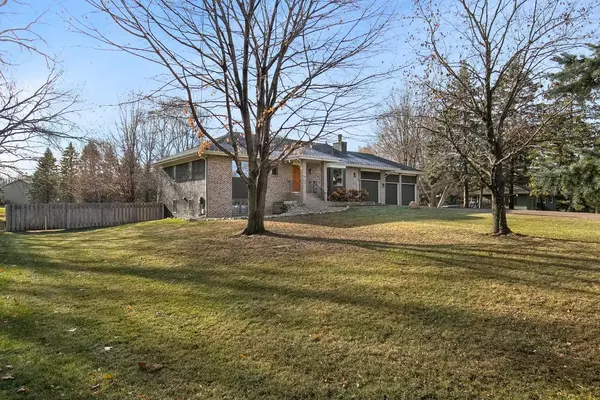$667,500
$675,000
1.1%For more information regarding the value of a property, please contact us for a free consultation.
26755 Smithtown RD Shorewood, MN 55331
4 Beds
3 Baths
2,387 SqFt
Key Details
Sold Price $667,500
Property Type Single Family Home
Sub Type Single Family Residence
Listing Status Sold
Purchase Type For Sale
Square Footage 2,387 sqft
Price per Sqft $279
MLS Listing ID 6465379
Sold Date 02/02/24
Bedrooms 4
Full Baths 1
Three Quarter Bath 2
Year Built 1987
Annual Tax Amount $6,589
Tax Year 2023
Contingent None
Lot Size 1.280 Acres
Acres 1.28
Lot Dimensions 150x340
Property Description
One level living at its best with beautiful finishes.! This exceptionally constructed home on a huge, fenced 1.28 acre lot is located across the street from Minnewashta Elementary in the Minnetonka school district, one mile to Lake Minnetonka and only minutes to charming downtown Excelsior. Updated kitchen: granite, tile backsplash and Stainless steel appliances. Many updates including the baths and wood floors. Incredible outdoor spaces with a beautiful, covered deck right off the kitchen. Cozy family room with fireplace. Lower level boasts a walkout to a large covered patio and fenced in huge yard. Another bedroom , bath and lower family room. Ample storage. Anderson Windows, Heated and finished three stall garages, and more. Location is the best with the bike path right outside your door. A must see!
Location
State MN
County Hennepin
Zoning Residential-Single Family
Rooms
Basement Daylight/Lookout Windows, Finished, Full, Storage Space, Walkout
Dining Room Breakfast Area, Eat In Kitchen, Informal Dining Room
Interior
Heating Forced Air
Cooling Central Air
Fireplaces Number 1
Fireplaces Type Brick, Living Room, Wood Burning
Fireplace Yes
Appliance Cooktop, Dishwasher, Exhaust Fan, Microwave, Refrigerator, Wall Oven
Exterior
Parking Features Attached Garage, Asphalt, Finished Garage, Garage Door Opener, Heated Garage, Insulated Garage
Garage Spaces 3.0
Fence Wood
Building
Lot Description Tree Coverage - Medium
Story One
Foundation 1358
Sewer City Sewer/Connected
Water Well
Level or Stories One
Structure Type Brick/Stone,Engineered Wood
New Construction false
Schools
School District Minnetonka
Read Less
Want to know what your home might be worth? Contact us for a FREE valuation!

Our team is ready to help you sell your home for the highest possible price ASAP





