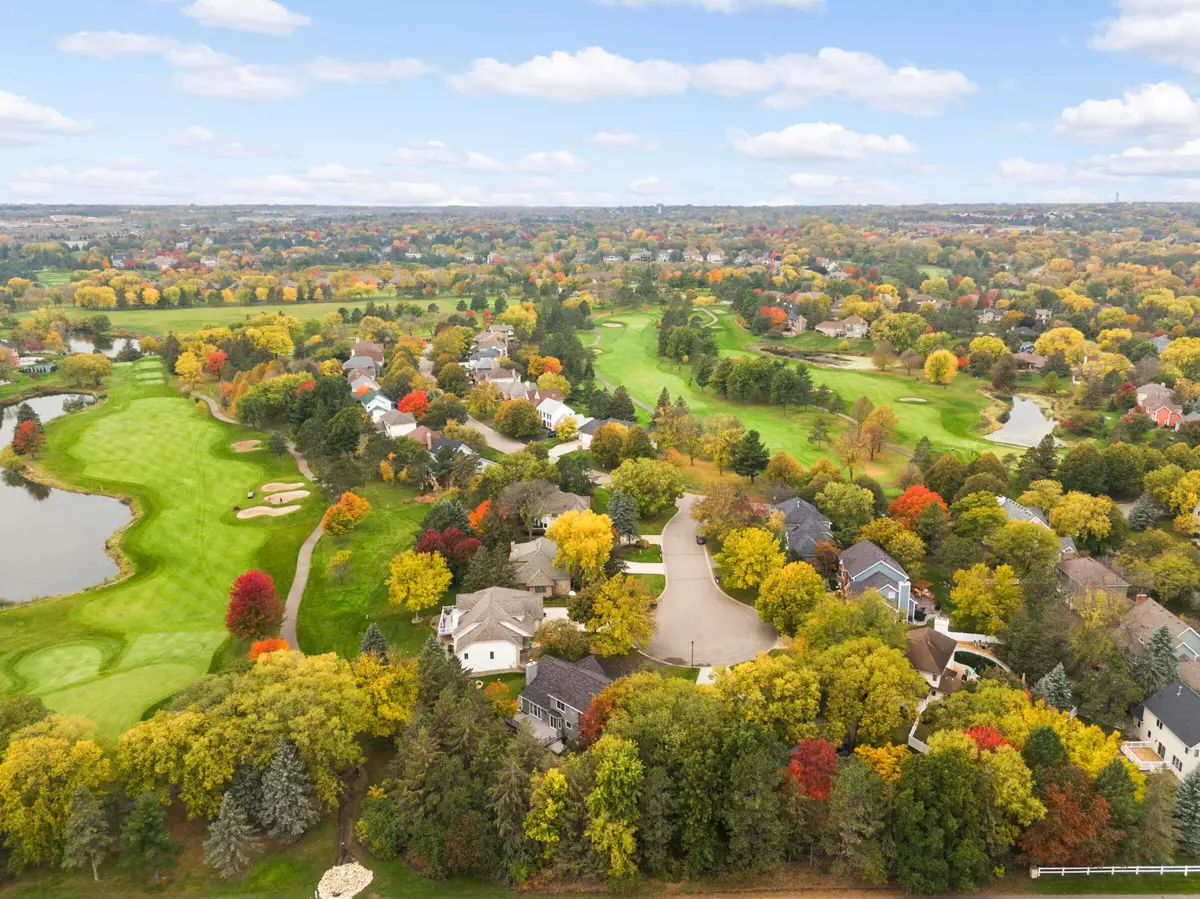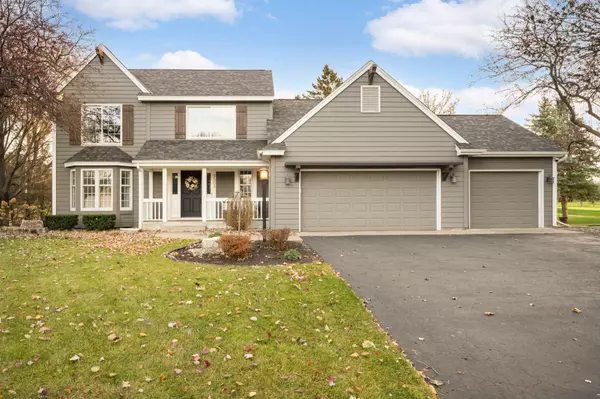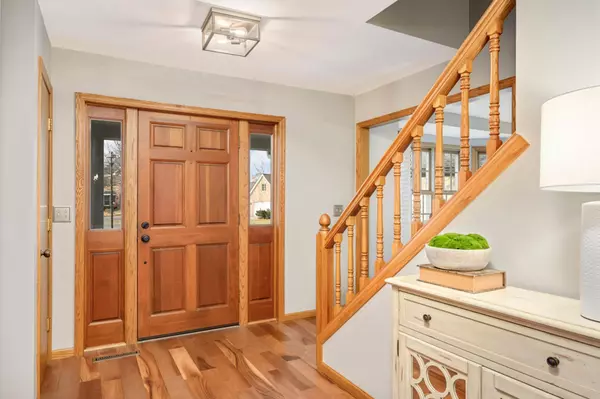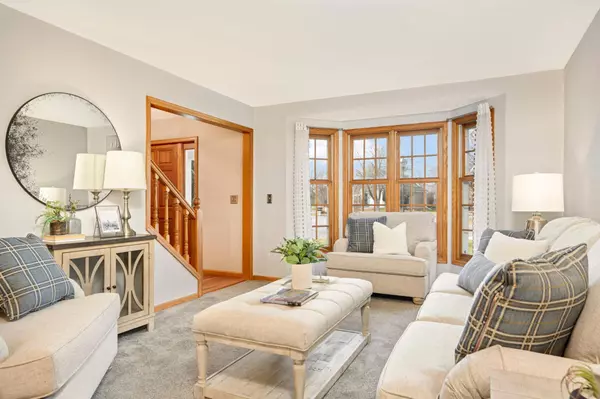$597,000
$589,900
1.2%For more information regarding the value of a property, please contact us for a free consultation.
3509 Rae CT Woodbury, MN 55125
4 Beds
4 Baths
3,148 SqFt
Key Details
Sold Price $597,000
Property Type Single Family Home
Sub Type Single Family Residence
Listing Status Sold
Purchase Type For Sale
Square Footage 3,148 sqft
Price per Sqft $189
Subdivision Wedgewood Estates 4Th Add
MLS Listing ID 6455883
Sold Date 01/31/24
Bedrooms 4
Full Baths 2
Half Baths 1
Three Quarter Bath 1
HOA Fees $40/ann
Year Built 1988
Annual Tax Amount $5,577
Tax Year 2023
Contingent None
Lot Size 0.460 Acres
Acres 0.46
Lot Dimensions 50x149x205x156
Property Description
Fully renovated 2 story home in highly desirable Wedgewood estates on Prestwick Golf course! This home sits in almost a half acre on a cul-de-sac with no through traffic and has a view of 13th hole! Updated kitchen and Family room with a woodburning fireplace/vaulted ceiling both leads you to a huge maintenance free deck and to Private backyard with mature evergreen trees, a perfect place to throw a party! 3 bedrooms upstairs and 4th bedroom in the lower level! Your primary suite has a soak in tub, walk in shower and laundry closet for your convenience! NEW roof, NEW Renewal by Andersen windows, AC, water heater and softener, kitchen appliances, washer/dryer and freshly painted inside and out! Move right in and enjoy the lakes, walking trails, golf course and all the shopping places Woodbury offers!
Location
State MN
County Washington
Zoning Residential-Single Family
Rooms
Basement Drain Tiled, Egress Window(s), Finished, Full, Sump Pump
Dining Room Kitchen/Dining Room, Living/Dining Room, Separate/Formal Dining Room
Interior
Heating Forced Air
Cooling Central Air
Fireplaces Number 1
Fireplaces Type Family Room, Wood Burning
Fireplace Yes
Appliance Central Vacuum, Chandelier, Dishwasher, Disposal, Dryer, Microwave, Range, Refrigerator, Stainless Steel Appliances, Water Softener Owned
Exterior
Parking Features Attached Garage
Garage Spaces 3.0
Roof Type Age 8 Years or Less,Architecural Shingle
Building
Lot Description On Golf Course
Story Two
Foundation 1192
Sewer City Sewer/Connected
Water City Water/Connected
Level or Stories Two
Structure Type Fiber Cement
New Construction false
Schools
School District South Washington County
Others
HOA Fee Include Other
Restrictions Architecture Committee,Mandatory Owners Assoc
Read Less
Want to know what your home might be worth? Contact us for a FREE valuation!

Our team is ready to help you sell your home for the highest possible price ASAP





