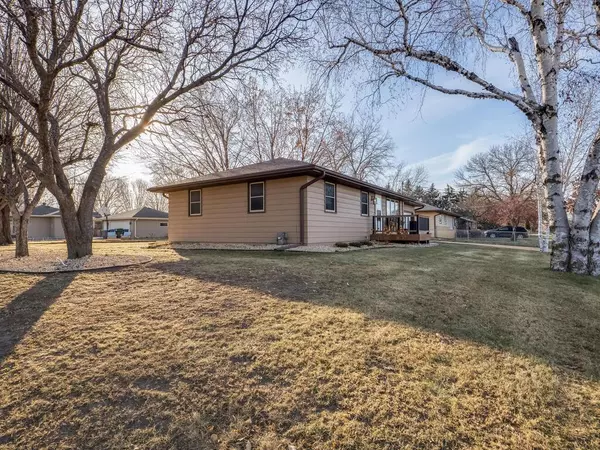$345,000
$349,900
1.4%For more information regarding the value of a property, please contact us for a free consultation.
11801 93rd AVE N Maple Grove, MN 55369
4 Beds
2 Baths
1,876 SqFt
Key Details
Sold Price $345,000
Property Type Single Family Home
Sub Type Single Family Residence
Listing Status Sold
Purchase Type For Sale
Square Footage 1,876 sqft
Price per Sqft $183
Subdivision Setzlers 1St Add
MLS Listing ID 6461714
Sold Date 01/31/24
Bedrooms 4
Full Baths 1
Three Quarter Bath 1
Year Built 1964
Annual Tax Amount $3,394
Tax Year 2023
Contingent None
Lot Size 0.290 Acres
Acres 0.29
Lot Dimensions 91x140x91x138
Property Description
Welcome to 11801 93rd Ave, a stunningly updated residence offering turnkey living in the heart of Maple Grove. Situated conveniently close to shopping centers, schools, sprawling parks, scenic trails, and major highways, this home provides an ideal blend of comfort and accessibility.
The home features three bedrooms on the main level,. and a full bathroom on the main floor . Along with the fully updated kitchen, living room, and 3 season porch. Prepare to be impressed by the lower level, meticulously remodeled and finished to perfection. Including a large family room, spacious bedroom, 3/4 bath, storage room and laundry room. Every detail has been carefully considered, ensuring a seamless blend of modern aesthetics and functional design.
With its updated features, convenient location, and versatile living spaces, this home encapsulates the essence of comfortable and contemporary living in Maple Grove. Don't miss the opportunity to make this beautifully remodeled home your own!
Location
State MN
County Hennepin
Zoning Residential-Single Family
Rooms
Basement Egress Window(s), Finished
Dining Room Eat In Kitchen
Interior
Heating Forced Air
Cooling Central Air
Fireplace No
Exterior
Parking Features Attached Garage, Asphalt
Garage Spaces 1.0
Building
Story One
Foundation 1040
Sewer City Sewer - In Street
Water City Water - In Street
Level or Stories One
Structure Type Metal Siding
New Construction false
Schools
School District Osseo
Read Less
Want to know what your home might be worth? Contact us for a FREE valuation!

Our team is ready to help you sell your home for the highest possible price ASAP





