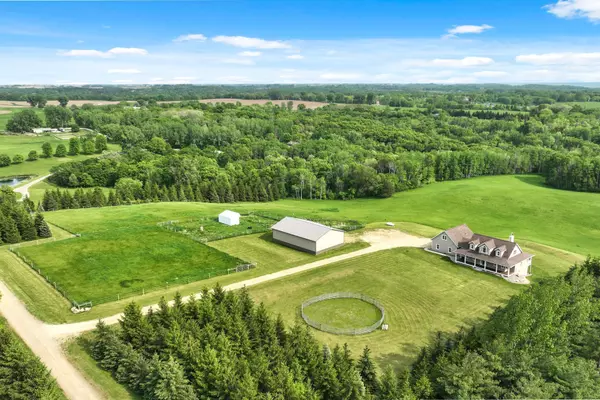$860,000
$898,000
4.2%For more information regarding the value of a property, please contact us for a free consultation.
W11201 497th AVE Oak Grove Twp, WI 54021
4 Beds
3 Baths
3,095 SqFt
Key Details
Sold Price $860,000
Property Type Single Family Home
Sub Type Single Family Residence
Listing Status Sold
Purchase Type For Sale
Square Footage 3,095 sqft
Price per Sqft $277
MLS Listing ID 6483036
Sold Date 01/31/24
Bedrooms 4
Full Baths 2
Three Quarter Bath 1
Year Built 2003
Annual Tax Amount $9,771
Tax Year 2023
Contingent None
Lot Size 20.000 Acres
Acres 20.0
Lot Dimensions TBD
Property Description
Fiber-optic ready for internet and phone! Don't miss this stunning 4-BR custom home on 20 acres just outside of Prescott! The charming wrap-around porch welcomes you into the bright, open main level, featuring vaulted ceilings, beautiful wood flrs, stone fireplace, & gorgeous views! Lovely main lvl owner's suite w/ wood flrs, walk-in closet, & full BA w/ double sinks & separate soaking tub & shower. The gourmet kitchen features cherrywood cabinets, center island, walk-in pantry, & SS appliances. There are 2 BRs w/ large closets & a full BA on the upper lvl. The walk-out LL features in-flr heat, wood fireplace, 4th BR, rough-in for BA, & a huge unfinished area that would make an amazing rec room. Enjoy the expansive views from the maintenance-free deck! This property also includes an attached heated & insulated 3-car garage w/ in-flr heat & finished bonus rm above, a 64x42 pole barn w/ electricity, two 10x12 stalls, hay storage, pastures, & wooded trails! Truly an amazing property!
Location
State WI
County Pierce
Zoning Agriculture,Residential-Single Family
Rooms
Basement Full, Concrete, Partially Finished, Storage Space, Walkout
Dining Room Eat In Kitchen, Informal Dining Room, Kitchen/Dining Room, Living/Dining Room
Interior
Heating Boiler, Forced Air, Geothermal, Radiant Floor, Wood Stove
Cooling Central Air, Geothermal
Fireplaces Number 2
Fireplaces Type Amusement Room, Gas, Living Room, Wood Burning, Wood Burning Stove
Fireplace No
Appliance Air-To-Air Exchanger, Central Vacuum, Cooktop, Dishwasher, Dryer, Electric Water Heater, Fuel Tank - Rented, Water Filtration System, Microwave, Refrigerator, Wall Oven, Washer, Water Softener Owned
Exterior
Parking Features Attached Garage, Detached, Driveway - Other Surface, Garage Door Opener, Heated Garage, Insulated Garage
Garage Spaces 3.0
Pool None
Roof Type Age 8 Years or Less,Asphalt
Building
Lot Description Tree Coverage - Heavy
Story One and One Half
Foundation 1529
Sewer Mound Septic, Private Sewer
Water Well
Level or Stories One and One Half
Structure Type Steel Siding
New Construction false
Schools
School District Prescott
Read Less
Want to know what your home might be worth? Contact us for a FREE valuation!

Our team is ready to help you sell your home for the highest possible price ASAP





