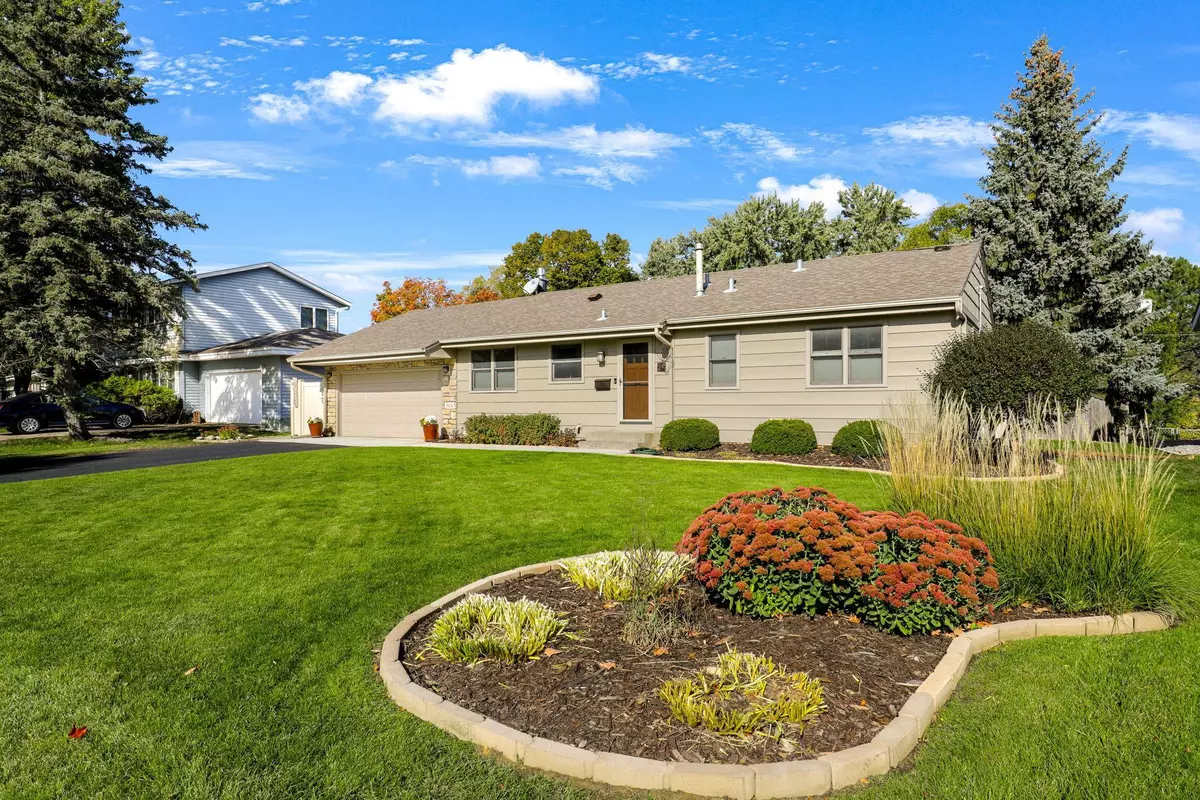$415,000
$415,000
For more information regarding the value of a property, please contact us for a free consultation.
9416 Northwood Pkwy New Hope, MN 55427
4 Beds
2 Baths
1,864 SqFt
Key Details
Sold Price $415,000
Property Type Single Family Home
Sub Type Single Family Residence
Listing Status Sold
Purchase Type For Sale
Square Footage 1,864 sqft
Price per Sqft $222
Subdivision Northwood Terrace 5Th Add
MLS Listing ID 6466099
Sold Date 01/30/24
Bedrooms 4
Full Baths 1
Half Baths 1
Year Built 1968
Annual Tax Amount $5,163
Tax Year 2023
Contingent None
Lot Size 0.340 Acres
Acres 0.34
Lot Dimensions 81x193x75x187
Property Description
Updated and well-cared for 4 bedroom/2 bath walk-out on Northwood Lake in New Hope!
This walk-out rambler features seamless steel siding, Andersen Windows throughout and a professionally coated garage floor. The galley kitchen has a new refrigerator and new microwave in the mix. Kitchen cupboards are to the ceiling and have soft-closing doors and drawers. Kitchen/dining/living has great flow. Great southern exposure keeps this gem of a house sun-kissed and bright. Primary bedroom has half bath ensuite. New lower-level gas fireplace lends a cozy feel to space that includes a lower-level bedroom, flex-room and laundry/storage room. A full wall of built in storage is tastefully ready to handle all of your treasures. Washing machine (new washer) and dryer are electric. This home's backyard is an oasis! including a newer deck, Jacuzzi hot tub (included) and yard barn for extra storage. Quick access to 169 and close to many restaurants and shops. A must see!!!
Location
State MN
County Hennepin
Zoning Residential-Single Family
Body of Water Northwood
Rooms
Basement Daylight/Lookout Windows, Finished, Sump Pump, Walkout
Dining Room Informal Dining Room, Kitchen/Dining Room
Interior
Heating Forced Air
Cooling Central Air
Fireplaces Number 1
Fireplaces Type Family Room, Gas
Fireplace Yes
Appliance Dishwasher, Disposal, Dryer, Microwave, Range, Refrigerator, Washer
Exterior
Parking Features Attached Garage, Asphalt, Finished Garage, Garage Door Opener, Insulated Garage
Garage Spaces 2.0
Fence Chain Link, Full
Pool None
Waterfront Description Lake Front
View Y/N North
View North
Roof Type Age Over 8 Years,Asphalt
Road Frontage No
Building
Lot Description Tree Coverage - Medium
Story One
Foundation 1100
Sewer City Sewer/Connected
Water City Water/Connected
Level or Stories One
Structure Type Steel Siding
New Construction false
Schools
School District Robbinsdale
Read Less
Want to know what your home might be worth? Contact us for a FREE valuation!

Our team is ready to help you sell your home for the highest possible price ASAP





