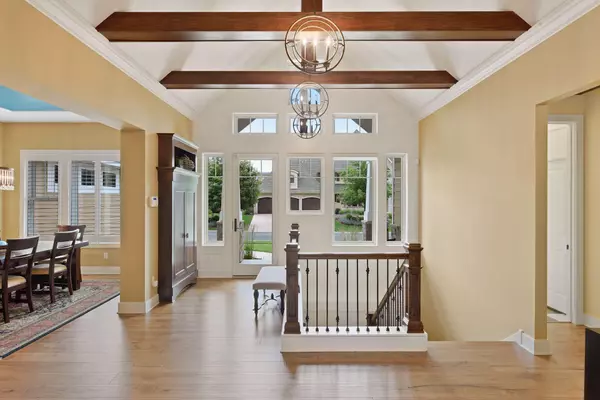$1,135,000
$1,249,000
9.1%For more information regarding the value of a property, please contact us for a free consultation.
9710 Sky LN Eden Prairie, MN 55347
5 Beds
4 Baths
4,404 SqFt
Key Details
Sold Price $1,135,000
Property Type Single Family Home
Sub Type Single Family Residence
Listing Status Sold
Purchase Type For Sale
Square Footage 4,404 sqft
Price per Sqft $257
Subdivision The Ridge At Riley Creek 2Nd Add
MLS Listing ID 6418392
Sold Date 01/22/24
Bedrooms 5
Full Baths 2
Three Quarter Bath 2
Year Built 2015
Annual Tax Amount $14,042
Tax Year 2023
Contingent None
Lot Size 0.600 Acres
Acres 0.6
Lot Dimensions 100x252x101x267
Property Description
Beautifully designed one-level-living in the premier Woods of Riley Creek. This stunning Rambler sits on a private, heavily wooded .6 acre lot and features impressive architectural details throughout. Welcoming vaulted entry brings you into the expansive gathering room and gourmet kitchen. Unique open floor plan boasts main level Master Bedroom w/ensuite, home office, relaxing sun room & formal dining. Enjoy the spectacular lower level walkout which has in floor heat and spacious entertaining space complete with wet bar. Heated garage is immaculate with professional finishes. This home is a true model of craftsmanship - a Must See!
Location
State MN
County Hennepin
Zoning Residential-Single Family
Rooms
Basement Daylight/Lookout Windows, Drain Tiled, Finished, Full, Sump Pump, Walkout
Dining Room Eat In Kitchen, Kitchen/Dining Room, Separate/Formal Dining Room
Interior
Heating Forced Air
Cooling Central Air
Fireplaces Number 1
Fireplaces Type Gas, Living Room, Stone
Fireplace Yes
Appliance Air-To-Air Exchanger, Cooktop, Dishwasher, Disposal, Dryer, Exhaust Fan, Humidifier, Microwave, Refrigerator, Wall Oven, Washer
Exterior
Parking Features Attached Garage, Concrete, Garage Door Opener, Heated Garage, Insulated Garage
Garage Spaces 4.0
Fence None
Pool None
Roof Type Age 8 Years or Less,Asphalt
Building
Lot Description Public Transit (w/in 6 blks), Tree Coverage - Heavy
Story One
Foundation 2268
Sewer City Sewer/Connected
Water City Water/Connected
Level or Stories One
Structure Type Brick/Stone,Fiber Cement,Engineered Wood,Shake Siding
New Construction false
Schools
School District Eden Prairie
Read Less
Want to know what your home might be worth? Contact us for a FREE valuation!

Our team is ready to help you sell your home for the highest possible price ASAP





