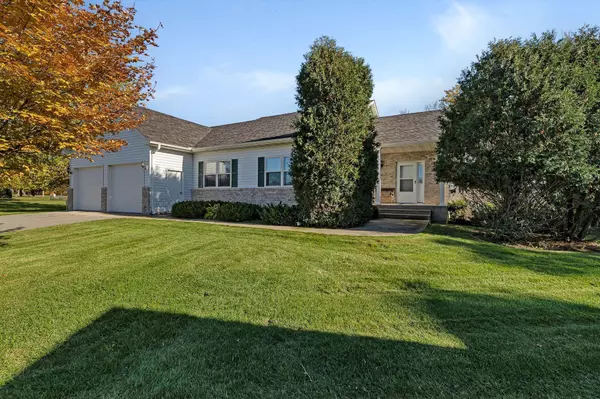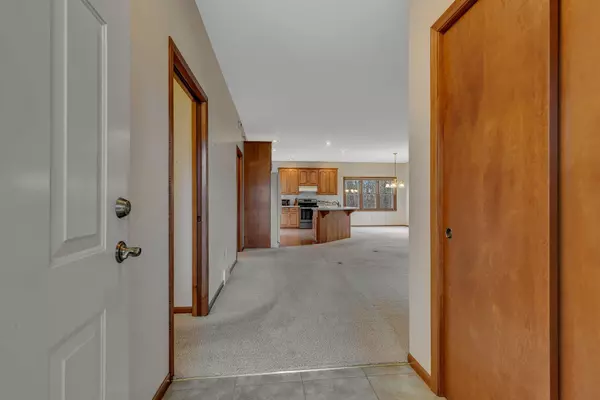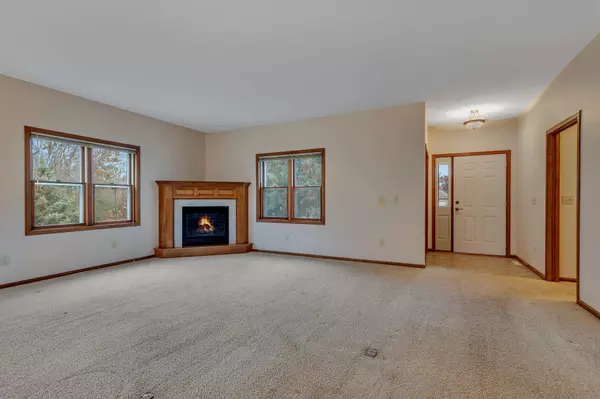$471,500
$489,900
3.8%For more information regarding the value of a property, please contact us for a free consultation.
1416 Pondview CT Saint Joseph, MN 56374
4 Beds
3 Baths
4,108 SqFt
Key Details
Sold Price $471,500
Property Type Single Family Home
Sub Type Single Family Residence
Listing Status Sold
Purchase Type For Sale
Square Footage 4,108 sqft
Price per Sqft $114
Subdivision Pond View Ridge Seven
MLS Listing ID 6469307
Sold Date 01/19/24
Bedrooms 4
Full Baths 1
Three Quarter Bath 2
Year Built 2003
Annual Tax Amount $5,222
Tax Year 2023
Contingent None
Lot Size 0.470 Acres
Acres 0.47
Lot Dimensions 45x156x102x116x165
Property Description
One story, original owners. Explore the wonderful features of this inviting residence that's been lovingly maintained throughout the years. As you step inside, you'll appreciate the convenience of having all living facilities on the main level. Open floor plan, large kitchen with center island, spacious living room with a gas fireplace. There are three generous main floor bedrooms, including a full primary suite with a private bathroom, complete with a jetted tub for relaxation and a walk-in closet. An additional bedroom on the lower level offers privacy and versatility. The lower level extends the living space, presenting an expansive area that can be customized for your activities, whether it's a home theater, game room, or fitness area. Fully fenced yard, backyard concrete patio, 4 stall heated garage, in-ground sprinkler system, new roof and siding in 2022. Don't miss the opportunity to call this stunning property your home sweet home. Schedule your showing today!
Location
State MN
County Stearns
Zoning Residential-Single Family
Rooms
Basement Egress Window(s), Finished, Full, Storage Space, Sump Pump
Dining Room Informal Dining Room, Kitchen/Dining Room
Interior
Heating Forced Air
Cooling Central Air
Fireplaces Number 1
Fireplaces Type Gas, Living Room
Fireplace No
Appliance Air-To-Air Exchanger, Dishwasher, Disposal, Dryer, Gas Water Heater, Water Osmosis System, Microwave, Range, Refrigerator, Washer, Water Softener Owned
Exterior
Parking Features Attached Garage, Asphalt, Garage Door Opener
Garage Spaces 4.0
Fence Chain Link, Partial, Privacy, Vinyl
Roof Type Age 8 Years or Less,Asphalt
Building
Lot Description Tree Coverage - Light
Story One
Foundation 2129
Sewer City Sewer/Connected
Water City Water/Connected
Level or Stories One
Structure Type Brick/Stone,Steel Siding
New Construction false
Schools
School District St. Cloud
Read Less
Want to know what your home might be worth? Contact us for a FREE valuation!

Our team is ready to help you sell your home for the highest possible price ASAP





