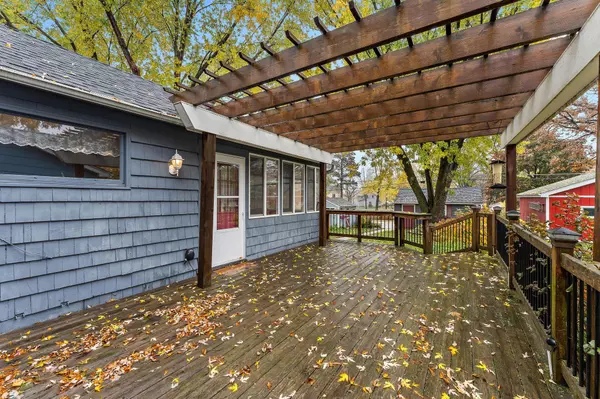$277,000
$285,000
2.8%For more information regarding the value of a property, please contact us for a free consultation.
153 5th ST N Bayport, MN 55003
2 Beds
2 Baths
1,508 SqFt
Key Details
Sold Price $277,000
Property Type Single Family Home
Sub Type Single Family Residence
Listing Status Sold
Purchase Type For Sale
Square Footage 1,508 sqft
Price per Sqft $183
Subdivision Bayport
MLS Listing ID 6452046
Sold Date 01/19/24
Bedrooms 2
Full Baths 1
Half Baths 1
Year Built 1920
Annual Tax Amount $2,301
Tax Year 2023
Contingent None
Lot Size 6,969 Sqft
Acres 0.16
Lot Dimensions 50 x 140
Property Description
Welcome to this absolutely charming and well maintained home in the heart of Bayport. Gorgeous hardwood floors, a cozy living room with a wood burning fireplace, formal dining plus a sunny informal dining room with a bay window overlooking the backyard and deck. The 3rd bedroom on the main level is now a walk through bedroom/office space, on the way to the four season porch, where you can enjoy the sunshine year round. Upstairs you will be delighted with the size of the full bathroom, all of the closet and storage space and two nice sized bedrooms. Don't miss the sauna in the basement, more storage and laundry. Alley driveway and off street parking, plus an oversized 1 car garage and a garden shed. A large side deck, pergola and concrete walkways, and many gardens add to the charm of this home. Walk to great restaurants, St Croix River, parks and elementary school and close to cities for work, shopping, airport etc! Brand new roof.
Location
State MN
County Washington
Zoning Residential-Single Family
Rooms
Basement Full, Other, Storage Space, Unfinished
Dining Room Breakfast Area, Informal Dining Room, Separate/Formal Dining Room
Interior
Heating Forced Air
Cooling Central Air
Fireplaces Number 1
Fireplaces Type Family Room, Wood Burning
Fireplace Yes
Appliance Dishwasher, Dryer, Gas Water Heater, Microwave, Range, Refrigerator, Washer, Water Softener Owned
Exterior
Parking Features Detached, Asphalt
Garage Spaces 1.0
Pool None
Roof Type Age 8 Years or Less
Building
Lot Description Tree Coverage - Medium
Story Two
Foundation 608
Sewer City Sewer/Connected
Water City Water/Connected
Level or Stories Two
Structure Type Wood Siding
New Construction false
Schools
School District Stillwater
Read Less
Want to know what your home might be worth? Contact us for a FREE valuation!

Our team is ready to help you sell your home for the highest possible price ASAP





