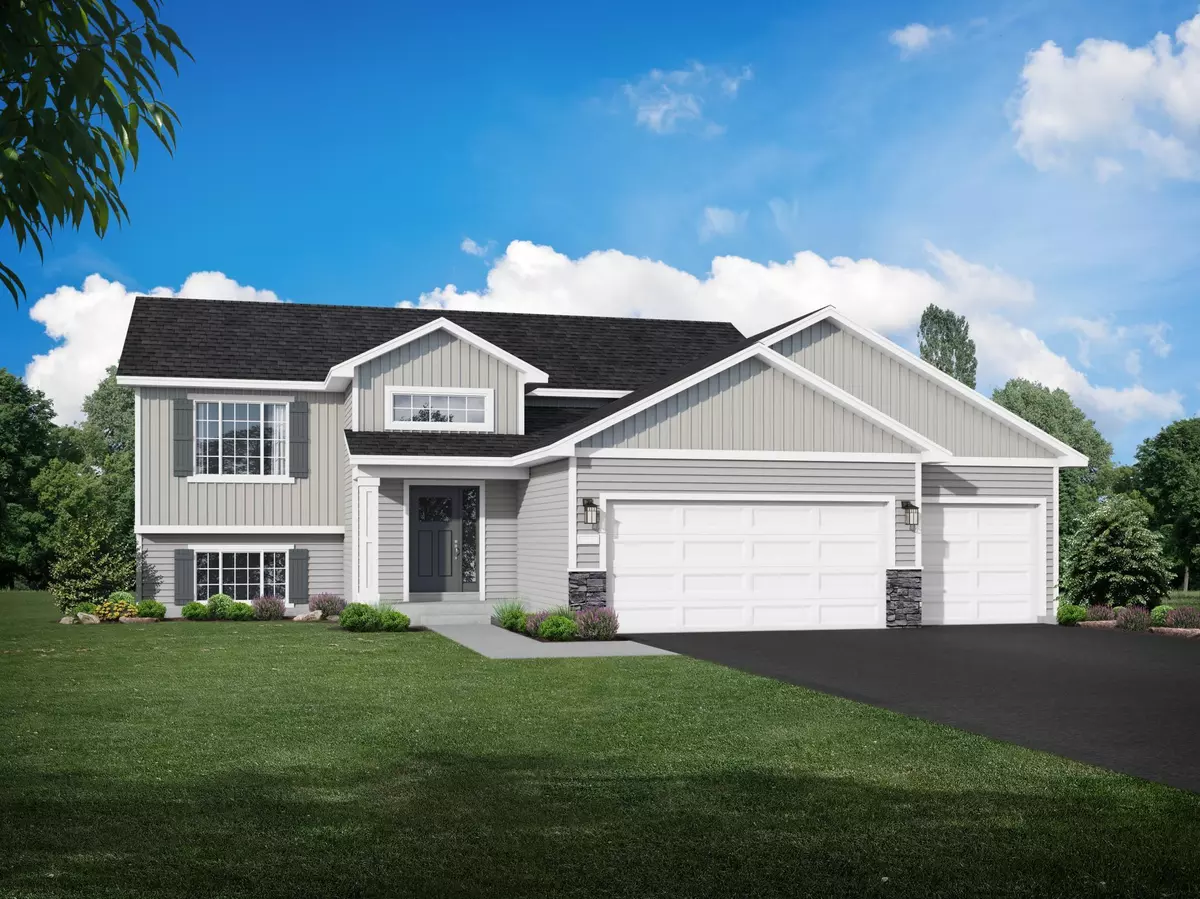$336,900
$336,900
For more information regarding the value of a property, please contact us for a free consultation.
1107 Tiger CT NE Isanti, MN 55040
3 Beds
2 Baths
1,262 SqFt
Key Details
Sold Price $336,900
Property Type Single Family Home
Sub Type Single Family Residence
Listing Status Sold
Purchase Type For Sale
Square Footage 1,262 sqft
Price per Sqft $266
MLS Listing ID 6446728
Sold Date 01/05/24
Bedrooms 3
Full Baths 1
Three Quarter Bath 1
Year Built 2023
Annual Tax Amount $82
Tax Year 2022
Contingent None
Lot Size 0.300 Acres
Acres 0.3
Lot Dimensions 113.89x167.72x26.15x164.05
Property Sub-Type Single Family Residence
Property Description
Exclusive lower interest rate options available!
JP Brooks presents the Arbor floor plan, with an unfinished basement on a beautiful cul de sac, walkout lot. Upgraded kitchen with crown molding and quartz countertops throughout, onsite painted trim, vaulted primary suite with ceiling fan. Desirable Fairway Greens North community with nearby Rum River BMX, Sanbrook Golf Course, Isanti Rodeo Dog Park and many more! Completed new construction!
Location
State MN
County Isanti
Community Fairway Greens North
Zoning Residential-Single Family
Rooms
Basement Drain Tiled, Storage Space, Sump Pump, Unfinished, Walkout
Dining Room Informal Dining Room, Kitchen/Dining Room
Interior
Heating Forced Air
Cooling Central Air
Fireplaces Type Gas, Living Room
Fireplace No
Appliance Air-To-Air Exchanger, Dishwasher, Electric Water Heater, Microwave, Range, Refrigerator, Stainless Steel Appliances
Exterior
Parking Features Attached Garage, Asphalt, Garage Door Opener
Garage Spaces 3.0
Fence None
Pool None
Roof Type Age 8 Years or Less,Asphalt
Building
Lot Description Irregular Lot, Sod Included in Price, Tree Coverage - Light
Story Split Entry (Bi-Level)
Foundation 1190
Sewer City Sewer/Connected
Water City Water/Connected
Level or Stories Split Entry (Bi-Level)
Structure Type Brick/Stone,Vinyl Siding
New Construction true
Schools
School District Cambridge-Isanti
Read Less
Want to know what your home might be worth? Contact us for a FREE valuation!

Our team is ready to help you sell your home for the highest possible price ASAP





