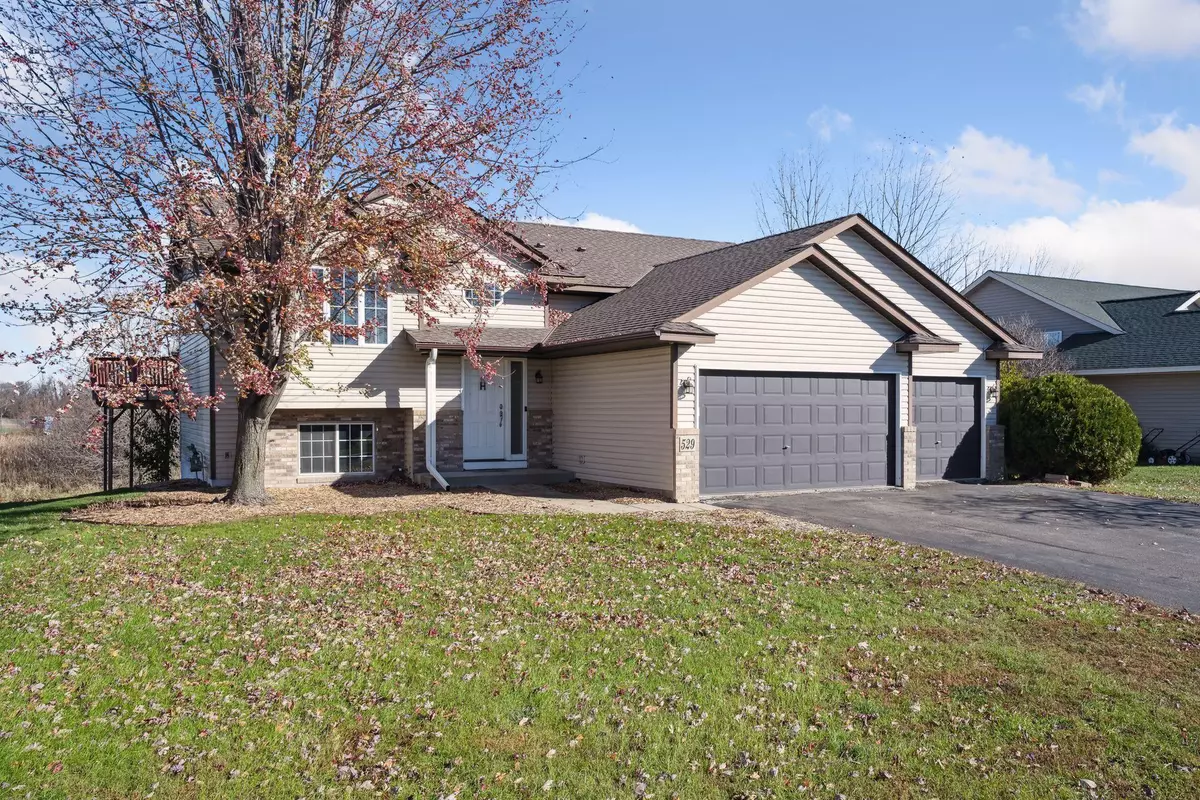$315,000
$315,000
For more information regarding the value of a property, please contact us for a free consultation.
529 1st ST N Montrose, MN 55363
4 Beds
3 Baths
2,150 SqFt
Key Details
Sold Price $315,000
Property Type Single Family Home
Sub Type Single Family Residence
Listing Status Sold
Purchase Type For Sale
Square Footage 2,150 sqft
Price per Sqft $146
Subdivision Park View
MLS Listing ID 6457993
Sold Date 12/29/23
Bedrooms 4
Full Baths 2
Half Baths 1
Year Built 2002
Annual Tax Amount $3,344
Tax Year 2023
Contingent None
Lot Size 0.270 Acres
Acres 0.27
Lot Dimensions 155x76
Property Description
Relax and unwind in this charming walkout home boasting 4 bedrooms, 3 baths, and a generous 3-stall garage complete with a convenient workbench. This home offers a master suite with a full bath, three additional upper-level bedrooms, and a spacious backyard deck that provides tranquil views of a private wetland/pond area, all under the allure of vaulted ceilings in the upper level. In 2019, this home underwent significant updates, including the installation of all Samsung appliances with a gas range, the addition of granite countertops, new kitchen cabinets, HVAC improvements, and a new water softener. Recent updates in 2021 include brand new LVP flooring throughout the upper level, fresh carpeting downstairs, and new front gutters. The lower level walkout boasts a generously sized and open family room, along with a convenient 3/4 bath and an extra bedroom. This home is a perfect blend of comfort and modern amenities!
Location
State MN
County Wright
Zoning Residential-Single Family
Rooms
Basement Daylight/Lookout Windows, Finished, Storage Space, Walkout
Dining Room Eat In Kitchen, Kitchen/Dining Room, Living/Dining Room
Interior
Heating Forced Air
Cooling Central Air
Fireplace No
Appliance Air-To-Air Exchanger, Cooktop, Dishwasher, Dryer, Microwave, Range, Refrigerator, Stainless Steel Appliances, Washer, Water Softener Owned
Exterior
Parking Features Attached Garage, Asphalt, Electric, Garage Door Opener, Storage
Garage Spaces 3.0
Roof Type Asphalt
Building
Story Split Entry (Bi-Level)
Foundation 1140
Sewer City Sewer/Connected
Water City Water/Connected
Level or Stories Split Entry (Bi-Level)
Structure Type Brick/Stone,Vinyl Siding
New Construction false
Schools
School District Buffalo-Hanover-Montrose
Read Less
Want to know what your home might be worth? Contact us for a FREE valuation!

Our team is ready to help you sell your home for the highest possible price ASAP





