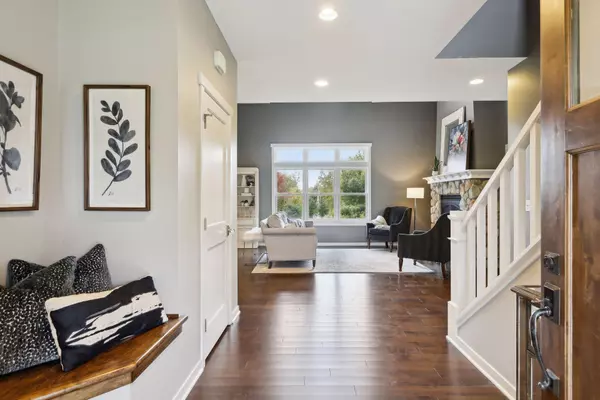$930,000
$950,000
2.1%For more information regarding the value of a property, please contact us for a free consultation.
1694 Ivory AVE N Lake Elmo, MN 55042
5 Beds
4 Baths
4,382 SqFt
Key Details
Sold Price $930,000
Property Type Single Family Home
Sub Type Single Family Residence
Listing Status Sold
Purchase Type For Sale
Square Footage 4,382 sqft
Price per Sqft $212
Subdivision Parkview Estates
MLS Listing ID 6447731
Sold Date 01/03/24
Bedrooms 5
Full Baths 2
Half Baths 1
Three Quarter Bath 1
HOA Fees $10/ann
Year Built 1999
Annual Tax Amount $7,339
Tax Year 2023
Contingent None
Lot Size 1.000 Acres
Acres 1.0
Lot Dimensions 150x290
Property Description
Secluded Sanctuary on 1-acre Lake Elmo lot, outdoor water feature, firepit, flower boxes, pergola, ice skating pond, front porch& captivating curb appeal-this home has it all! Completely remodeled from top-to-bottom (McDonald Construction 2015)-vaulted living room feat gas fp, 2 home offices expansive mudroom w/custom dropzone, built-in cabinets/hooks/drawers/cubbies on main level. New roof 23', entire exterior repainted 23', connected to City Water 23', hardwood floors refinished 22', concrete driveway, heated garage, new Quartz countertops 21', new carpet 21'spancrete garage for addt'l storage, remote-controlled Hunter Douglas Blinds, Incredible spaces for entertaining both indoors and out- sauna, hot tub, spectacular screen porch w/built-in grill + vent-hood ! Walkout lower level, home theater (Dolby surround sound), wet bar w/Fisher & Paykel drawer dishwasher, bev + wine fridge, exercise room w/bamboo flooring, 2nd gas fp w/river rock surround. Professionally pre-inspected.
Location
State MN
County Washington
Zoning Residential-Single Family
Rooms
Basement Egress Window(s), Finished, Full, Walkout
Dining Room Breakfast Bar, Eat In Kitchen
Interior
Heating Forced Air, Fireplace(s), Radiant Floor
Cooling Central Air
Fireplaces Number 2
Fireplaces Type Family Room, Gas, Living Room
Fireplace Yes
Appliance Dishwasher, Disposal, Dryer, Microwave, Range, Refrigerator, Washer
Exterior
Parking Features Attached Garage, Garage Door Opener, Heated Garage, Insulated Garage, Tuckunder Garage
Garage Spaces 3.0
Fence Invisible
Pool None
Waterfront Description Pond
Roof Type Age 8 Years or Less,Asphalt
Building
Lot Description Tree Coverage - Medium
Story Two
Foundation 1514
Sewer Private Sewer, Septic System Compliant - Yes
Water City Water/Connected
Level or Stories Two
Structure Type Brick/Stone,Wood Siding
New Construction false
Schools
School District North St Paul-Maplewood
Others
HOA Fee Include Other,Shared Amenities
Read Less
Want to know what your home might be worth? Contact us for a FREE valuation!

Our team is ready to help you sell your home for the highest possible price ASAP





