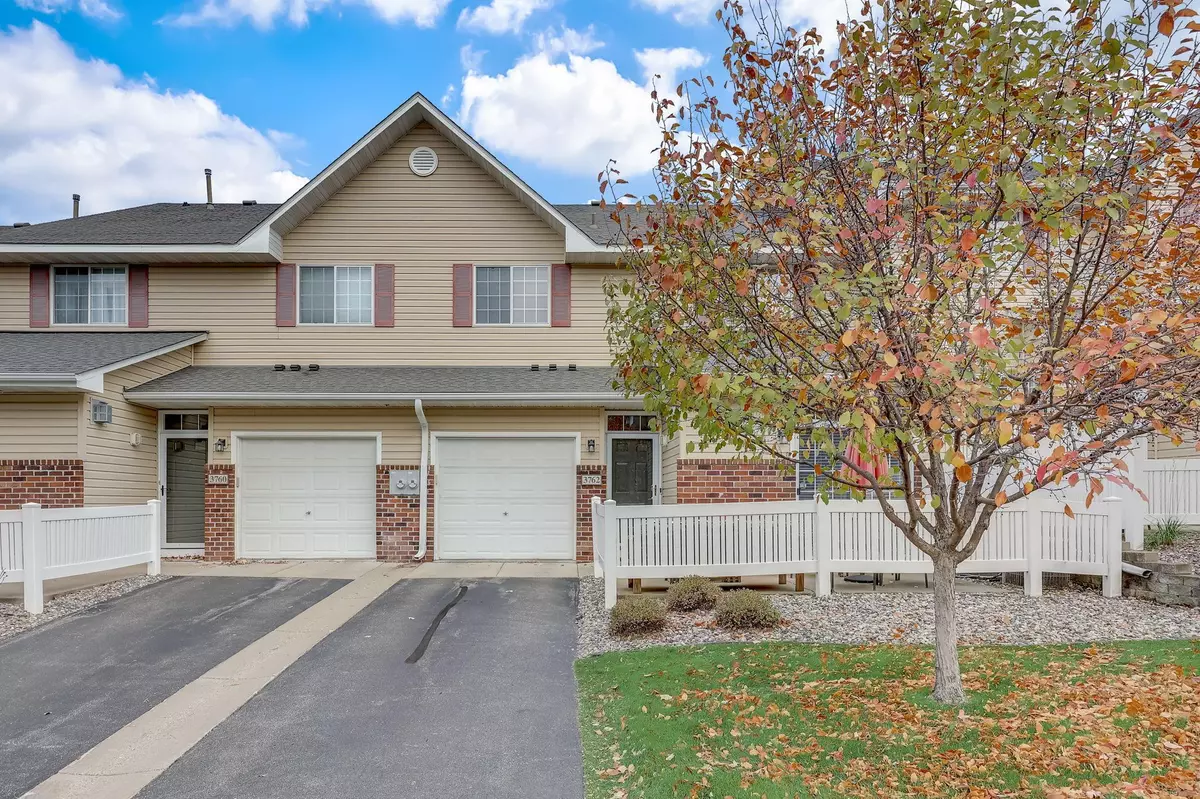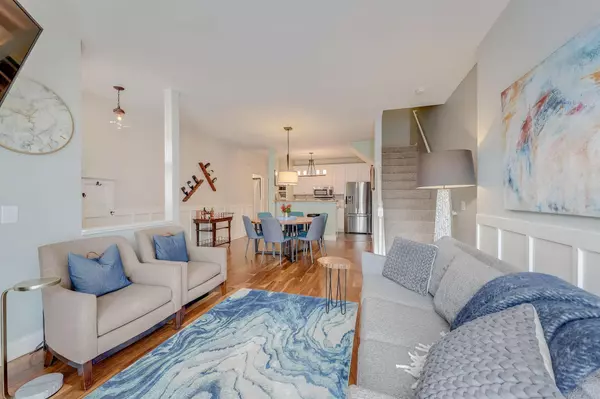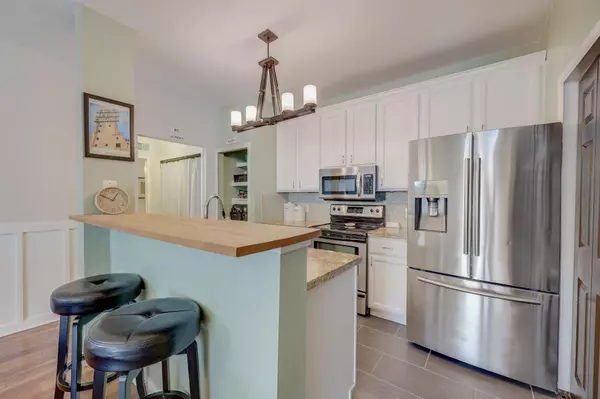$258,000
$250,000
3.2%For more information regarding the value of a property, please contact us for a free consultation.
3762 Vermilion CT S Eagan, MN 55122
2 Beds
2 Baths
1,297 SqFt
Key Details
Sold Price $258,000
Property Type Townhouse
Sub Type Townhouse Side x Side
Listing Status Sold
Purchase Type For Sale
Square Footage 1,297 sqft
Price per Sqft $198
Subdivision Centex Vermilion 2Nd Add
MLS Listing ID 6457368
Sold Date 12/27/23
Bedrooms 2
Full Baths 1
Half Baths 1
HOA Fees $275/mo
Year Built 1997
Annual Tax Amount $2,170
Tax Year 2023
Contingent None
Property Description
Nestled in a peaceful neighborhood, this townhome exudes serenity and community. Inside, neutral walls, elegant fixtures, and modern board and batten accent walls create an inviting atmosphere. Spacious living room features beautiful floors, a gas-burning fireplace, and access to the front patio. Kitchen boasts tile floors, white cabinetry, stainless steel appliances, granite countertops, and a two-tiered center island with breakfast bar seating. Large informal dining space. Completing the main level is a powder room, a laundry closet, and easy access to the attached 1-car garage. Upstairs, a versatile loft space allows for customization and brand new carpet throughout. Primary bedroom with a walk-in closet. A new water heater installed in 2021 ensures efficiency. Another bedroom on the upper level and a shared full bathroom. Conveniently located near Twin Cities Premium Outlets, MSP Airport, Mall of America, and with easy highway access.
Location
State MN
County Dakota
Zoning Residential-Single Family
Rooms
Basement Slab
Dining Room Informal Dining Room, Kitchen/Dining Room, Living/Dining Room
Interior
Heating Forced Air
Cooling Central Air
Fireplaces Number 1
Fireplaces Type Gas, Living Room
Fireplace Yes
Appliance Dishwasher, Disposal, Dryer, Electric Water Heater, Microwave, Range, Refrigerator, Stainless Steel Appliances, Washer
Exterior
Parking Features Attached Garage, Asphalt
Garage Spaces 1.0
Building
Story Two
Foundation 612
Sewer City Sewer/Connected
Water City Water/Connected
Level or Stories Two
Structure Type Brick/Stone,Vinyl Siding
New Construction false
Schools
School District Burnsville-Eagan-Savage
Others
HOA Fee Include Maintenance Structure,Lawn Care,Maintenance Grounds,Professional Mgmt,Trash,Snow Removal,Water
Restrictions Pets - Cats Allowed,Pets - Dogs Allowed,Pets - Number Limit,Rental Restrictions May Apply
Read Less
Want to know what your home might be worth? Contact us for a FREE valuation!

Our team is ready to help you sell your home for the highest possible price ASAP





