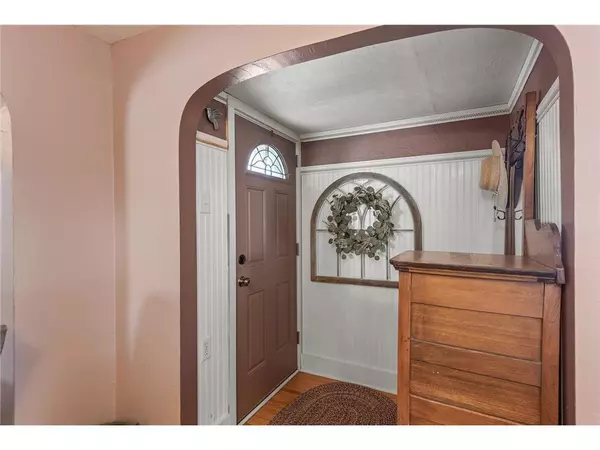$285,264
$294,000
3.0%For more information regarding the value of a property, please contact us for a free consultation.
2224 4th AVE Anoka, MN 55303
3 Beds
1 Bath
1,360 SqFt
Key Details
Sold Price $285,264
Property Type Single Family Home
Sub Type Single Family Residence
Listing Status Sold
Purchase Type For Sale
Square Footage 1,360 sqft
Price per Sqft $209
Subdivision Auditors Sub 114
MLS Listing ID 6451055
Sold Date 12/19/23
Bedrooms 3
Full Baths 1
Year Built 1938
Annual Tax Amount $2,536
Tax Year 2022
Contingent None
Lot Size 6,534 Sqft
Acres 0.15
Lot Dimensions 98x66
Property Description
Don't miss this amazing interest rate on
this very charming home!! Located in a convenient location just a walk away from downtown Anoka! In 2018 about 80% of the home has been completely redone! All new in 2019: roof, trusses, plywood sheeting, gutters, soffit/facia, all new vinyl siding with insulation barrier wrap, all new windows (except north bedroom and bathroom), new carpet and linoleum, all new kitchen cabinets, countertops, all new stainless steel appliances, new front door & garage door, living room hardwood floors refinished, new electrical box and mostly new wiring, new insulation, new garage, 2 more bedrooms added. New deck in 2020 and this year they've added new fencing to the side patio which offers privacy and tranquility. Plus there's an amazing 11 x 8 'garden shed' in the front. Convenient main floor Laundry along with all living facilities on one level! Dining room buffet cabinet can be included in sale. A must-see! Book your showing today!
Location
State MN
County Anoka
Zoning Residential-Single Family
Rooms
Basement Block, Partial
Dining Room Separate/Formal Dining Room
Interior
Heating Forced Air
Cooling Central Air
Fireplace No
Appliance Dishwasher, Dryer, Exhaust Fan, Gas Water Heater, Microwave, Range, Refrigerator, Washer, Water Softener Owned
Exterior
Parking Features Attached Garage
Garage Spaces 2.0
Fence Partial, Privacy, Wood
Roof Type Age 8 Years or Less
Building
Story One
Foundation 1360
Sewer City Sewer/Connected
Water City Water/Connected
Level or Stories One
Structure Type Vinyl Siding
New Construction false
Schools
School District Anoka-Hennepin
Read Less
Want to know what your home might be worth? Contact us for a FREE valuation!

Our team is ready to help you sell your home for the highest possible price ASAP





