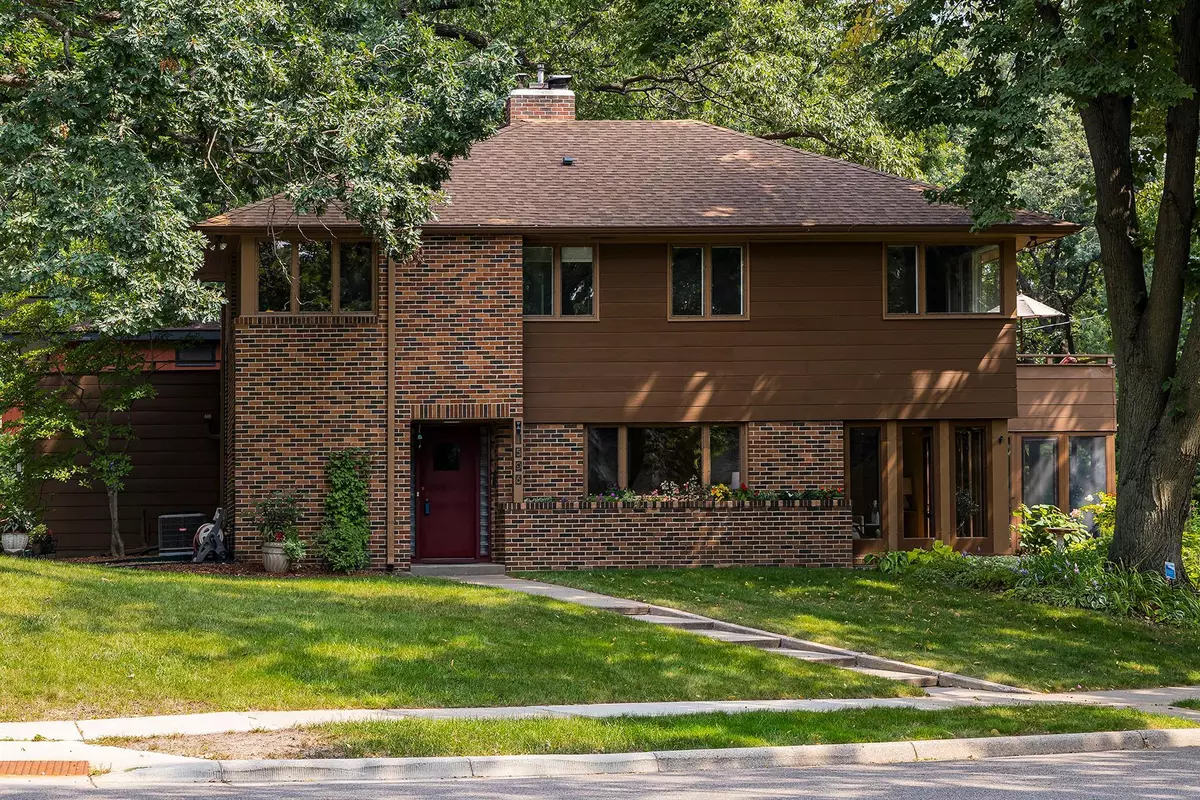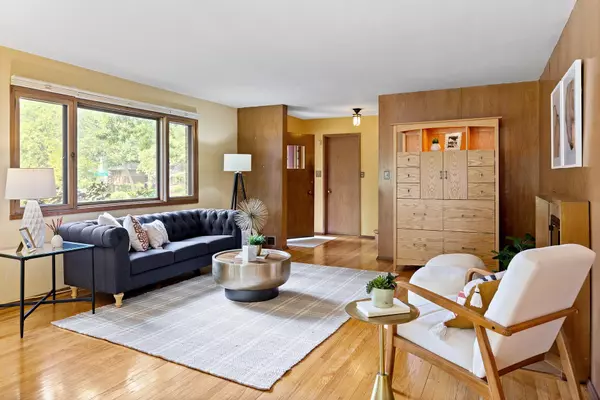$750,000
$750,000
For more information regarding the value of a property, please contact us for a free consultation.
1596 Northrop ST Falcon Heights, MN 55108
3 Beds
3 Baths
2,885 SqFt
Key Details
Sold Price $750,000
Property Type Single Family Home
Sub Type Single Family Residence
Listing Status Sold
Purchase Type For Sale
Square Footage 2,885 sqft
Price per Sqft $259
Subdivision Auditors Sub 71
MLS Listing ID 6416292
Sold Date 12/22/23
Bedrooms 3
Full Baths 2
Half Baths 1
Year Built 1941
Annual Tax Amount $7,510
Tax Year 2022
Contingent None
Lot Size 0.280 Acres
Acres 0.28
Lot Dimensions 138x78
Property Description
Stunning prairie-style redwood and brick 1941 midcentury home by architect Robert Cerny. Located in the historically significant University Grove: this neighborhood is known as a showcase of 20th Century American Architecture. Situated on a prime lot with spectacular sunset views ,its park like setting creates a feeling of country living in the heart of the city. Lovingly restored and maintained. This home embodies good design for better living. Architect- designed flowing floorplan.2 bedrms sport private balconies. Highlights: 3 bed, 3 bath,primary ensuite, cook's kitchen, gas cooking, hardwood floors, garden level screen porch,sauna, unique 2 story block window, livingroom floor to ceiling panorama window wall. Walk to the U of MN St. Paul campus or walk to the intra-campus bus,10-minutes to either downtown,2 golf courses - ski in winter,golf in summer. Walk to coveted St. Anthony Park a "urban village" with retail shops.grocer and restaurants.
Location
State MN
County Ramsey
Zoning Residential-Single Family
Rooms
Basement Block, Full, Partially Finished, Storage Space
Dining Room Living/Dining Room
Interior
Heating Forced Air
Cooling Central Air
Fireplaces Number 2
Fireplaces Type Brick, Family Room, Gas, Living Room, Wood Burning
Fireplace Yes
Appliance Dishwasher, Disposal, Dryer, Exhaust Fan, Humidifier, Gas Water Heater, Water Filtration System, Microwave, Range, Refrigerator, Stainless Steel Appliances, Washer
Exterior
Parking Features Attached Garage, Driveway - Other Surface
Garage Spaces 1.0
Fence None
Roof Type Age 8 Years or Less,Asphalt
Building
Lot Description Public Transit (w/in 6 blks), Corner Lot, Tree Coverage - Medium
Story Two
Foundation 1294
Sewer City Sewer/Connected
Water City Water/Connected
Level or Stories Two
Structure Type Brick/Stone,Wood Siding
New Construction false
Schools
School District Roseville
Read Less
Want to know what your home might be worth? Contact us for a FREE valuation!

Our team is ready to help you sell your home for the highest possible price ASAP





