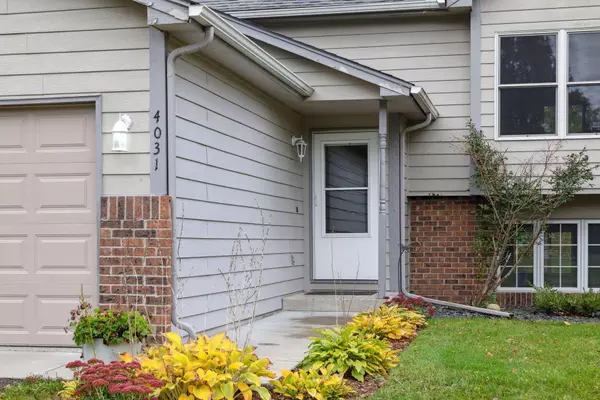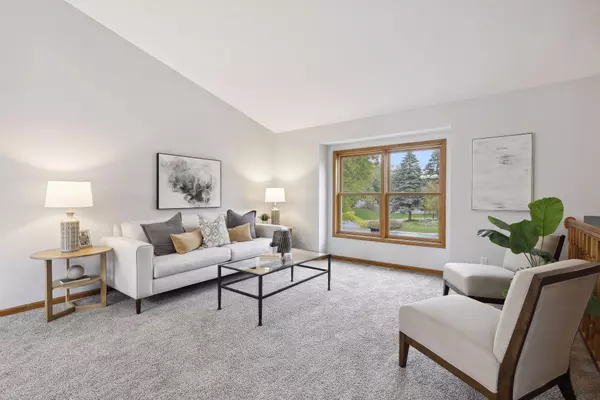$380,000
$390,000
2.6%For more information regarding the value of a property, please contact us for a free consultation.
4031 Pennsylvania AVE Eagan, MN 55123
4 Beds
2 Baths
1,880 SqFt
Key Details
Sold Price $380,000
Property Type Single Family Home
Sub Type Single Family Residence
Listing Status Sold
Purchase Type For Sale
Square Footage 1,880 sqft
Price per Sqft $202
Subdivision Stafford Place
MLS Listing ID 6448937
Sold Date 12/19/23
Bedrooms 4
Full Baths 2
Year Built 1988
Annual Tax Amount $3,704
Tax Year 2023
Contingent None
Lot Size 0.340 Acres
Acres 0.34
Lot Dimensions 90X130X128X152
Property Description
Super sharp split in excellent Eagan location, quiet street just a short walk to Eagan high school! Freshly painted interior plus new carpet throughout along with many updated light fixtures! Open sunny layout on main level with vaulted ceilings, peninsula with stools between kitchen & dining area, patio door out to private 14 X 25 deck, 2 bedrooms and a full bath complete the main. Lower level family room with gas fireplace...lots of room for living/entertaining! Lower level has 2 additional bedrooms (one currently shown as office) and 2nd full bath. Good sized private back yard, vinyl windows. Lots of parks & walking paths nearby as well as sports venues and shopping. Wonderful home & great value! Come check it out!
Location
State MN
County Dakota
Zoning Residential-Single Family
Rooms
Basement Daylight/Lookout Windows, Finished, Full
Dining Room Breakfast Bar, Kitchen/Dining Room
Interior
Heating Forced Air
Cooling Central Air
Fireplaces Number 1
Fireplaces Type Family Room, Gas
Fireplace Yes
Appliance Dishwasher, Disposal, Dryer, Microwave, Range, Refrigerator, Washer
Exterior
Parking Features Attached Garage, Asphalt, Electric, Garage Door Opener
Garage Spaces 2.0
Fence None
Building
Story Split Entry (Bi-Level)
Foundation 1020
Sewer City Sewer/Connected
Water City Water/Connected
Level or Stories Split Entry (Bi-Level)
Structure Type Brick/Stone,Fiber Board
New Construction false
Schools
School District Rosemount-Apple Valley-Eagan
Read Less
Want to know what your home might be worth? Contact us for a FREE valuation!

Our team is ready to help you sell your home for the highest possible price ASAP





