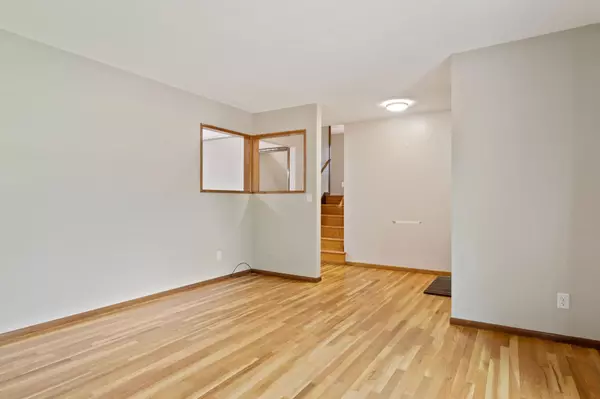$311,500
$309,000
0.8%For more information regarding the value of a property, please contact us for a free consultation.
10145 Uplander ST NW Coon Rapids, MN 55433
3 Beds
2 Baths
1,488 SqFt
Key Details
Sold Price $311,500
Property Type Single Family Home
Sub Type Single Family Residence
Listing Status Sold
Purchase Type For Sale
Square Footage 1,488 sqft
Price per Sqft $209
Subdivision Orrin Thomp R View Terrace 14Th
MLS Listing ID 6440583
Sold Date 12/15/23
Bedrooms 3
Full Baths 1
Three Quarter Bath 1
Year Built 1970
Annual Tax Amount $2,476
Tax Year 2023
Contingent None
Lot Size 0.260 Acres
Acres 0.26
Lot Dimensions 87x135x87x135
Property Description
Well maintained home with fenced in backyard and large concrete patio in the peaceful backyard. Large
shed for all the tools, lawn mowers and snow blower. Garage is insulated and heated with lots of cabinet
storage. Outside of home has newer siding roof and windows, inside you will find original hardwood floors
that were recently re-finished and walls that were also recently painted in most of the main area.
Wonderful home that is close to many parks, schools and shopping. All measurements are deemed reliable,
but not exact and buyer and buyer's agent to verify on their own.
Home is in a trust and quick close is possible
Location
State MN
County Anoka
Zoning Residential-Single Family
Rooms
Basement Block, Crawl Space, Finished
Dining Room Eat In Kitchen, Kitchen/Dining Room
Interior
Heating Forced Air, Fireplace(s)
Cooling Central Air
Fireplaces Number 1
Fireplaces Type Family Room, Wood Burning
Fireplace Yes
Appliance Dryer, Gas Water Heater, Microwave, Range, Refrigerator, Washer
Exterior
Parking Features Attached Garage, Concrete, Garage Door Opener, Heated Garage, Insulated Garage
Garage Spaces 2.0
Fence Chain Link
Pool None
Roof Type Age 8 Years or Less,Asphalt,Pitched
Building
Lot Description Irregular Lot, Tree Coverage - Medium
Story Three Level Split
Foundation 1008
Sewer City Sewer/Connected
Water City Water/Connected
Level or Stories Three Level Split
Structure Type Brick/Stone,Steel Siding,Wood Siding
New Construction false
Schools
School District Anoka-Hennepin
Others
Restrictions Other
Read Less
Want to know what your home might be worth? Contact us for a FREE valuation!

Our team is ready to help you sell your home for the highest possible price ASAP





